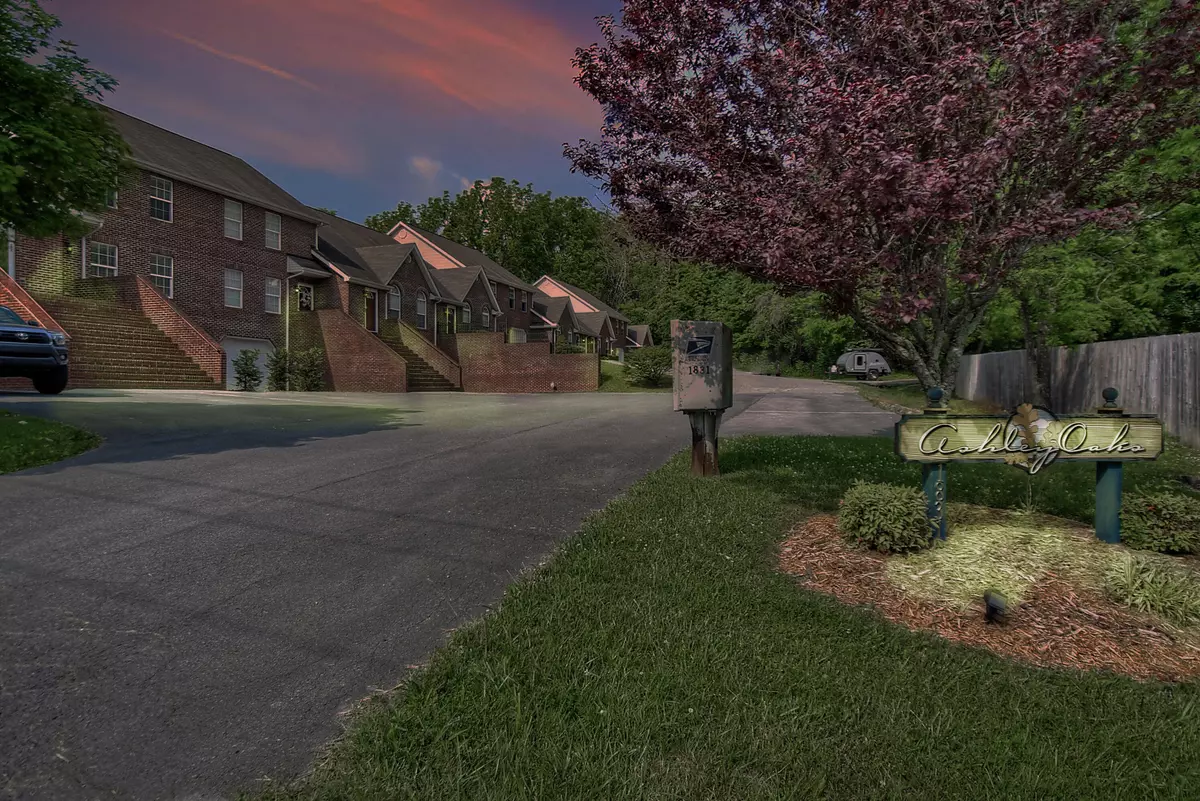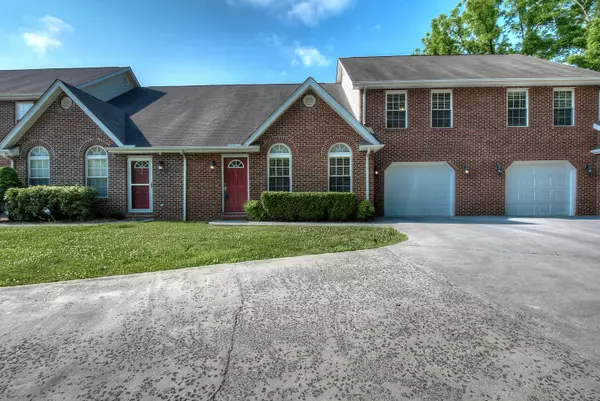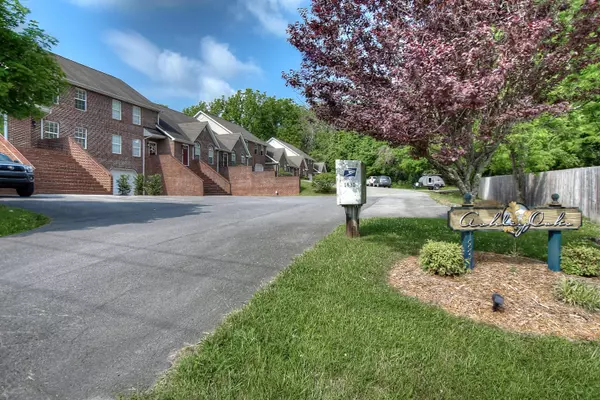$289,900
$259,900
11.5%For more information regarding the value of a property, please contact us for a free consultation.
1831 Oakland AVE #7 Johnson City, TN 37601
4 Beds
4 Baths
2,018 SqFt
Key Details
Sold Price $289,900
Property Type Condo
Sub Type Condominium
Listing Status Sold
Purchase Type For Sale
Square Footage 2,018 sqft
Price per Sqft $143
Subdivision Ashley Oaks
MLS Listing ID 9938145
Sold Date 06/28/22
Bedrooms 4
Full Baths 3
Half Baths 1
HOA Fees $150
Total Fin. Sqft 2018
Originating Board Tennessee/Virginia Regional MLS
Year Built 2005
Property Description
Location, location, location..... AWESOME CONDO centrally located in North Johnson City. This very spacious condo has over 2,000 finished square feet, 4 bedrooms, 3.5 baths and 1-car garage. The main level features an entry foyer, living room with gas log fireplace, dining area, fully equipped kitchen, laundry room, powder room and MASTER BEDROOM ON THE MAIN with en-suite bath and walk-in closet. The second level features 3 generously sized bedrooms and 2 full baths. Great outdoor living space: screened in back porch, open patio for grilling and fenced-in backyard. Other highlights are: Granite countertops, hardwood flooring, great closet space, washer and dryer included, brick exterior and ample parking. Great location, minutes from everything!
Location
State TN
County Washington
Community Ashley Oaks
Zoning R
Direction From N. Roan Street, turn onto E Oakland Ave, Ashley Oaks condos are on your right, see sign for unit #7
Rooms
Basement Crawl Space
Primary Bedroom Level First
Interior
Interior Features Primary Downstairs, Entrance Foyer, Granite Counters, Walk-In Closet(s)
Heating Electric, Fireplace(s), Heat Pump, Electric
Cooling Ceiling Fan(s), Central Air, Heat Pump
Flooring Carpet, Ceramic Tile, Hardwood
Fireplaces Number 1
Fireplaces Type Gas Log, Living Room
Fireplace Yes
Window Features Double Pane Windows,Window Treatments
Appliance Dishwasher, Disposal, Dryer, Electric Range, Refrigerator, Washer
Heat Source Electric, Fireplace(s), Heat Pump
Laundry Electric Dryer Hookup, Washer Hookup
Exterior
Parking Features Deeded, Attached, Concrete, Garage Door Opener
Garage Spaces 1.0
Community Features Sidewalks
Utilities Available Cable Connected
Amenities Available Landscaping
Roof Type Asphalt,Shingle
Topography Cleared, Level
Porch Porch, Rear Patio, Screened
Total Parking Spaces 1
Building
Entry Level Two
Foundation Block
Sewer Public Sewer
Water Public
Structure Type Brick
New Construction No
Schools
Elementary Schools Fairmont
Middle Schools Indian Trail
High Schools Science Hill
Others
Senior Community No
Tax ID 038f C 010.09
Acceptable Financing Cash, Conventional
Listing Terms Cash, Conventional
Read Less
Want to know what your home might be worth? Contact us for a FREE valuation!

Our team is ready to help you sell your home for the highest possible price ASAP
Bought with Kym Ward • KW Johnson City





