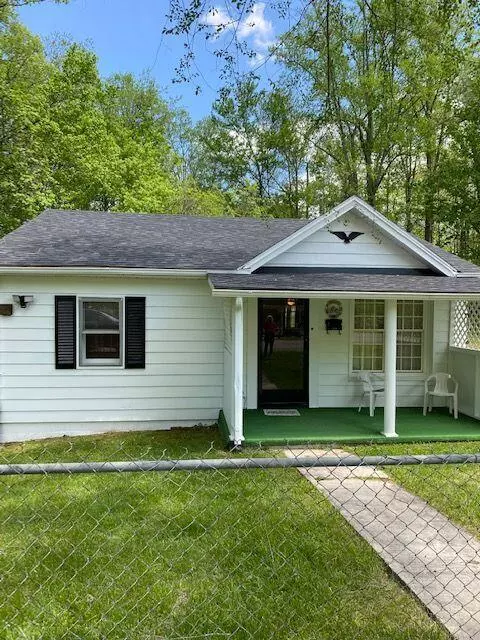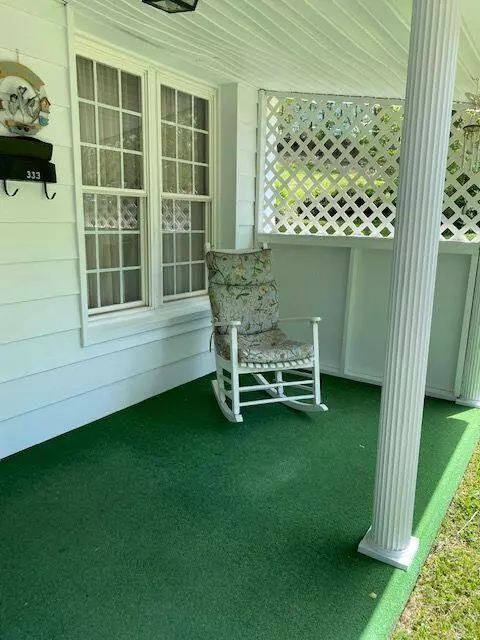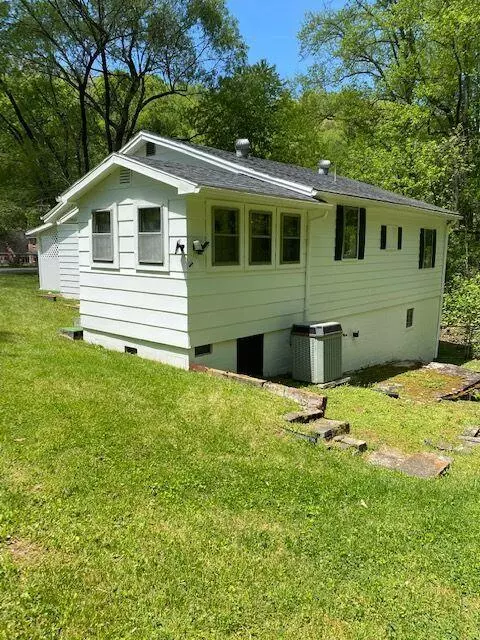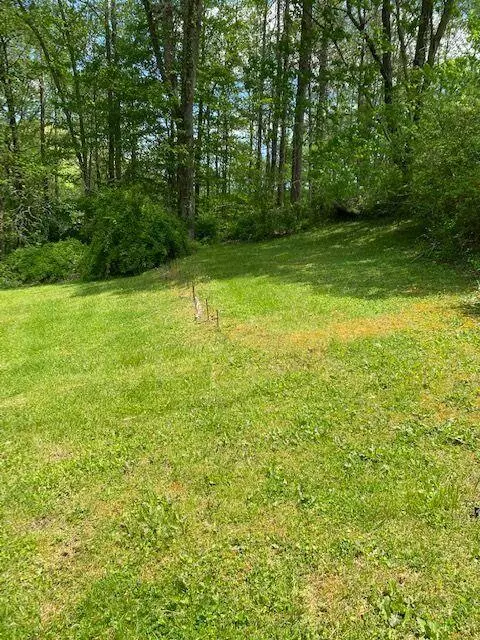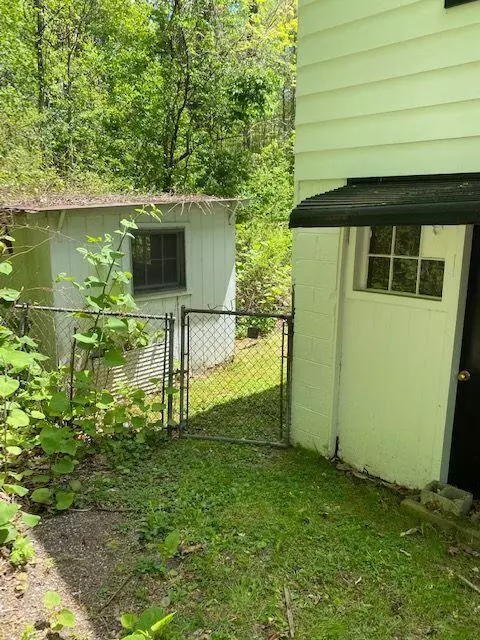$44,200
$44,200
For more information regarding the value of a property, please contact us for a free consultation.
333 Park AVE Appalachia, VA 24216
2 Beds
1 Bath
947 SqFt
Key Details
Sold Price $44,200
Property Type Single Family Home
Sub Type Single Family Residence
Listing Status Sold
Purchase Type For Sale
Square Footage 947 sqft
Price per Sqft $46
Subdivision Not In Subdivision
MLS Listing ID 9937456
Sold Date 06/08/22
Style Cottage
Bedrooms 2
Full Baths 1
Total Fin. Sqft 947
Originating Board Tennessee/Virginia Regional MLS
Lot Size 8,712 Sqft
Acres 0.2
Lot Dimensions 125 x 84
Property Description
This property is under the guidelines of Social Service and must be sold for tax value. No negotiating on List Price. This cozy home has 2 bd (could be 3) and 1 full bath w/ lg living room, dining room and kitchen with lots of cabinets and counterspace. Carpet in all rooms with vinyl in kitchen and bath. Microwave does not convey. Washer/dryer, refrigerator and stove convey. Large unfinished basement for storage/workshop. and shower. Roof believed to be approx. 6 yrs. old. Partially fenced with storage bldg and nice back and side yard. Home is being ''SOLD AS IS''. HP does not work Buyers and Buyers agent should verify all information.
Location
State VA
County None
Community Not In Subdivision
Area 0.2
Zoning residential
Direction From Big Stone Gap travel 2 miles to Appalachia. Go thru 1st red light and turn left onto Kentucky Ave., turn left and then right. Follow road and stay right on Chestnut. Home is last home on right.
Rooms
Other Rooms Outbuilding
Interior
Heating Heat Pump, See Remarks
Cooling Heat Pump, See Remarks
Flooring Carpet, Vinyl
Window Features Insulated Windows
Appliance Dryer, Electric Range, Refrigerator, Washer
Heat Source Heat Pump, See Remarks
Exterior
Parking Features See Remarks
Roof Type Shingle
Topography Level, Rolling Slope
Porch Covered, Front Porch
Building
Entry Level One
Foundation Block
Sewer Public Sewer
Water Public
Architectural Style Cottage
Structure Type Aluminum Siding
New Construction No
Schools
Elementary Schools Powell Valley
Middle Schools Powell Valley
High Schools Union
Others
Senior Community No
Tax ID 018798
Acceptable Financing Cash, Conventional
Listing Terms Cash, Conventional
Read Less
Want to know what your home might be worth? Contact us for a FREE valuation!

Our team is ready to help you sell your home for the highest possible price ASAP
Bought with Cassie Boyd • Uptown Properties

