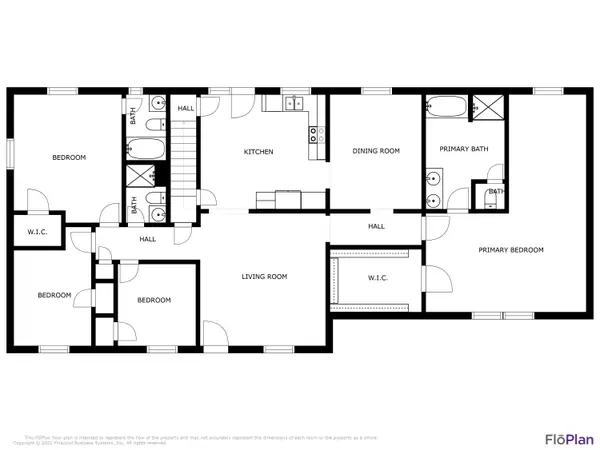$324,900
$324,900
For more information regarding the value of a property, please contact us for a free consultation.
2309 Jennings DR Kingsport, TN 37660
4 Beds
3 Baths
1,860 SqFt
Key Details
Sold Price $324,900
Property Type Single Family Home
Sub Type Single Family Residence
Listing Status Sold
Purchase Type For Sale
Square Footage 1,860 sqft
Price per Sqft $174
Subdivision Rivermont
MLS Listing ID 9938035
Sold Date 06/17/22
Style Raised Ranch
Bedrooms 4
Full Baths 3
Total Fin. Sqft 1860
Originating Board Tennessee/Virginia Regional MLS
Year Built 2008
Lot Size 0.500 Acres
Acres 0.5
Lot Dimensions 130 X 170
Property Description
Take a look at this beautiful 4 bedroom, 3 bath home in an excellent location featuring dual owner's suites! The main level features hardwood floors throughout, starting in the open living room and eat-in kitchen with updated quartz countertops and newer stainless steel appliances. There is also a spacious dining room just beyond the kitchen.
The primary bedroom has a huge walk-in closet, separate sitting area (excellent for a nursery or office space), and en-suite with double vanity, jetted tub, and separate shower. The second owner's suite and remaining 2 bedrooms are on the opposite side of the home along with the hall bath.
The fully fenced backyard is framed with 3 upgraded decks to enjoy the incredible view of Bays Mountain.
There is also a large unfinished basement with drive under garage and plenty of room to expand! The basement has been plumbed and framed for a 4th bathroom next to the existing laundry room.
Sold As-Is. Buyer and Buyer's Agent to verify any and all information.
Location
State TN
County Sullivan
Community Rivermont
Area 0.5
Zoning Residential
Direction North on I-26 towards Virginia. Take exit 1 and make a left at the exit. Travel approximately 0.8 mile and make a left on Jennings Dr. Home is on the left.
Rooms
Basement Concrete, Exterior Entry, Interior Entry, Unfinished
Ensuite Laundry Electric Dryer Hookup, Washer Hookup
Interior
Interior Features Eat-in Kitchen, Pantry, Rough in Bath, Walk-In Closet(s), Whirlpool
Laundry Location Electric Dryer Hookup,Washer Hookup
Heating Heat Pump
Cooling Heat Pump
Flooring Hardwood, Tile
Appliance Dishwasher, Electric Range, Microwave, Refrigerator
Heat Source Heat Pump
Laundry Electric Dryer Hookup, Washer Hookup
Exterior
Garage Deeded, Asphalt, Attached
Garage Spaces 1.0
View Mountain(s)
Roof Type Shingle
Topography Level, Rolling Slope
Porch Back, Deck, Front Porch
Parking Type Deeded, Asphalt, Attached
Total Parking Spaces 1
Building
Entry Level One
Foundation Block
Sewer Public Sewer
Water Public
Architectural Style Raised Ranch
Structure Type Brick,Vinyl Siding
New Construction No
Schools
Elementary Schools Jackson
Middle Schools Sevier
High Schools Dobyns Bennett
Others
Senior Community No
Tax ID 045g D 006.00
Acceptable Financing Cash, Conventional, FHA, VA Loan
Listing Terms Cash, Conventional, FHA, VA Loan
Read Less
Want to know what your home might be worth? Contact us for a FREE valuation!

Our team is ready to help you sell your home for the highest possible price ASAP
Bought with Brian Parlier • Hurd Realty, LLC






