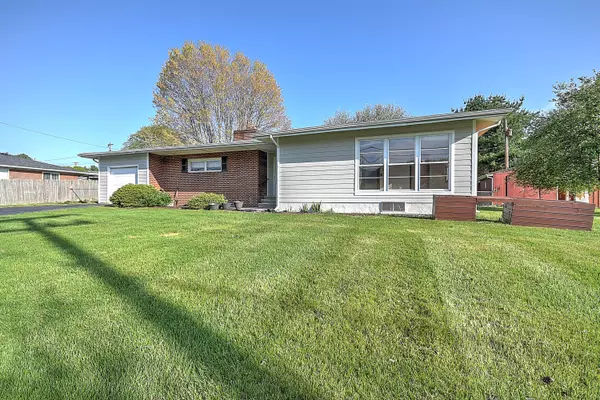$140,000
$173,500
19.3%For more information regarding the value of a property, please contact us for a free consultation.
1089 Main ST Lebanon, VA 24266
3 Beds
1 Bath
2,436 SqFt
Key Details
Sold Price $140,000
Property Type Single Family Home
Sub Type Single Family Residence
Listing Status Sold
Purchase Type For Sale
Square Footage 2,436 sqft
Price per Sqft $57
Subdivision Not In Subdivision
MLS Listing ID 9937161
Sold Date 07/13/22
Style Ranch,Traditional
Bedrooms 3
Full Baths 1
Total Fin. Sqft 2436
Originating Board Tennessee/Virginia Regional MLS
Year Built 1955
Lot Size 0.400 Acres
Acres 0.4
Property Sub-Type Single Family Residence
Property Description
Completely redone original hardwood floors and outside front of home remodeled! 1+ acre lot right in town!!
Move in ready property in a great location! This property is zoned both residential AND commercial, providing plenty of opportunity! Both lots behind the home are zoned residential. You get 3 for the price of 1 in this deal! The home itself has hardwood flooring throughout. Three spacious bedrooms and 1 full bathroom offering great living space or could easily be turned into a commercial office or business! Large kitchen with charm and open shelving offering so much storage! Speaking of storage, the basement has tons of space to finish or to be used for storage as well! Both the front and back of the property have beautiful views of the mountains, offering even more charm to this already unique property! Buyer and buyers agent to verify all information.
Location
State VA
County Russell
Community Not In Subdivision
Area 0.4
Zoning Residential
Direction Take US-19 bypass N to exit 2 toward Lebanon. Turn left of Pittston rd. Turn right on E Main St.
Rooms
Other Rooms Shed(s)
Basement Crawl Space, Heated, Partially Finished
Interior
Interior Features Entrance Foyer, Kitchen/Dining Combo, Laminate Counters, Pantry, Solid Surface Counters, Utility Sink, Walk-In Closet(s)
Heating Baseboard, Central, Coal, Fireplace(s), Propane
Cooling Central Air
Flooring Hardwood, Laminate
Fireplaces Number 1
Fireplaces Type Den, Gas Log
Fireplace Yes
Window Features Double Pane Windows
Appliance Range, Refrigerator
Heat Source Baseboard, Central, Coal, Fireplace(s), Propane
Exterior
Parking Features Deeded, Asphalt, Parking Pad
Garage Spaces 1.0
Utilities Available Cable Available
Roof Type Shingle
Topography Level
Porch Back, Covered, Deck, Front Patio
Total Parking Spaces 1
Building
Entry Level One
Foundation Block, Concrete Perimeter
Sewer Public Sewer
Water Public
Architectural Style Ranch, Traditional
Structure Type Brick,Vinyl Siding
New Construction No
Schools
Elementary Schools Lebanon
Middle Schools Lebanon
High Schools Lebanon
Others
Senior Community No
Tax ID 104r 1007
Acceptable Financing Cash, Conventional, FHA, USDA Loan, VA Loan
Listing Terms Cash, Conventional, FHA, USDA Loan, VA Loan
Special Listing Condition Short Sale
Read Less
Want to know what your home might be worth? Contact us for a FREE valuation!

Our team is ready to help you sell your home for the highest possible price ASAP
Bought with Jennifer Proffitt • Eagle Realty and Property Mgt, Inc.





