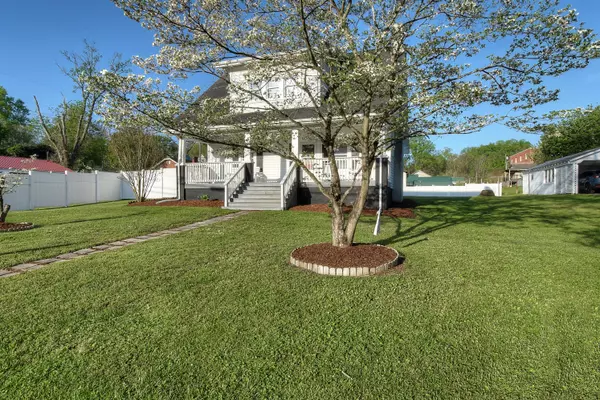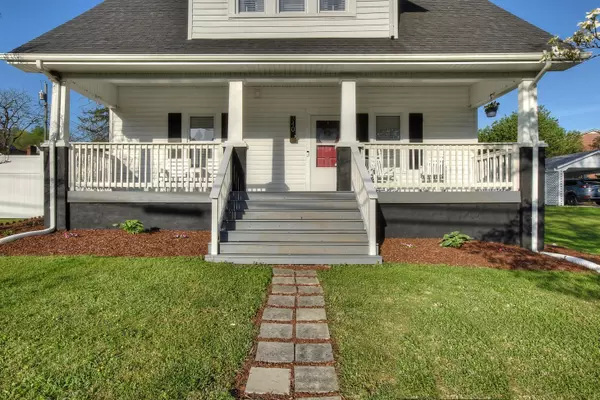$303,000
$299,900
1.0%For more information regarding the value of a property, please contact us for a free consultation.
340 Carter ST Bluff City, TN 37618
3 Beds
2 Baths
2,048 SqFt
Key Details
Sold Price $303,000
Property Type Single Family Home
Sub Type Single Family Residence
Listing Status Sold
Purchase Type For Sale
Square Footage 2,048 sqft
Price per Sqft $147
Subdivision Lee Heights
MLS Listing ID 9936932
Sold Date 06/10/22
Style Craftsman
Bedrooms 3
Full Baths 1
Half Baths 1
Total Fin. Sqft 2048
Originating Board Tennessee/Virginia Regional MLS
Year Built 1930
Lot Dimensions 90 X 140
Property Description
If you are looking for Charm and Character- Here it is! This beautiful 3 bedroom, 1.5 bath Craftsman style home is full of original character (those Hardwood floors!) while also featuring modern updates (shiplap!). The roof is less than 10 years old, heat pump is less than 5 years old, and the back covered car port area has been screened in for year round enjoyment. The privacy fence allows you to enjoy your yard with a pet or two as well. Inside you will find an updated eat-in kitchen, a lovely dining room, a living room with stone fireplace (gas connection), a laundry/mud room, an office area, and an updated half bath. Upstairs are 3 large bedrooms, including your primary bedroom with a walk in closet, and a full bath. The basement is great for storage and the home has a shop area off of the screened in back porch to store your tools and mower. The beautiful new front porch is the perfect place to relax and enjoy a sunset. Ring doorbell and alarm system do not convey. Come see this beautiful home today!
Location
State TN
County Sullivan
Community Lee Heights
Zoning Residential
Direction 11E North from Piney Flats to highway 44 North. Right onto fleming dr, left onto main street, right on Carter St. Home is on the right across from Community Center. GPS friendly
Rooms
Basement Dirt Floor, Partial, Unfinished, See Remarks
Ensuite Laundry Electric Dryer Hookup, Washer Hookup
Interior
Interior Features Remodeled, Walk-In Closet(s)
Laundry Location Electric Dryer Hookup,Washer Hookup
Heating Central, Natural Gas
Cooling Central Air
Flooring Hardwood, Laminate
Fireplaces Number 1
Fireplaces Type Great Room, Stone
Fireplace Yes
Window Features Insulated Windows
Appliance Dishwasher, Electric Range, Microwave, Refrigerator
Heat Source Central, Natural Gas
Laundry Electric Dryer Hookup, Washer Hookup
Exterior
Garage Deeded
Utilities Available Cable Available
Roof Type Composition
Topography Level
Porch Front Porch, Rear Patio, Screened
Parking Type Deeded
Building
Entry Level Two
Foundation Stone
Sewer Public Sewer, Septic Tank
Water Public
Architectural Style Craftsman
Structure Type Vinyl Siding
New Construction No
Schools
Elementary Schools Bluff City
Middle Schools East Middle
High Schools Sullivan East
Others
Senior Community No
Tax ID 097k G 005.00
Acceptable Financing Cash, Conventional, FHA, USDA Loan, VA Loan
Listing Terms Cash, Conventional, FHA, USDA Loan, VA Loan
Read Less
Want to know what your home might be worth? Contact us for a FREE valuation!

Our team is ready to help you sell your home for the highest possible price ASAP
Bought with Becky Chapman • Debby Gibson Real Estate






