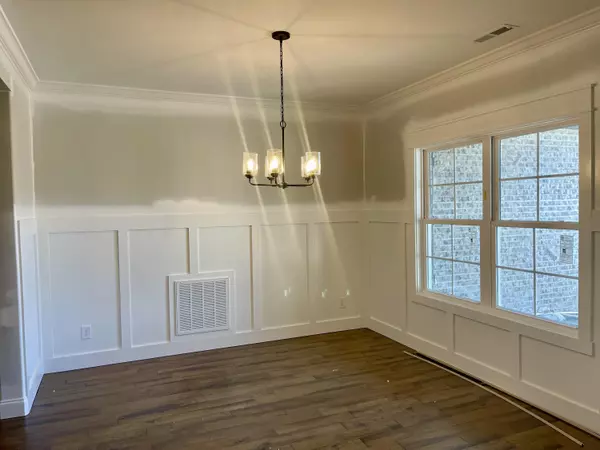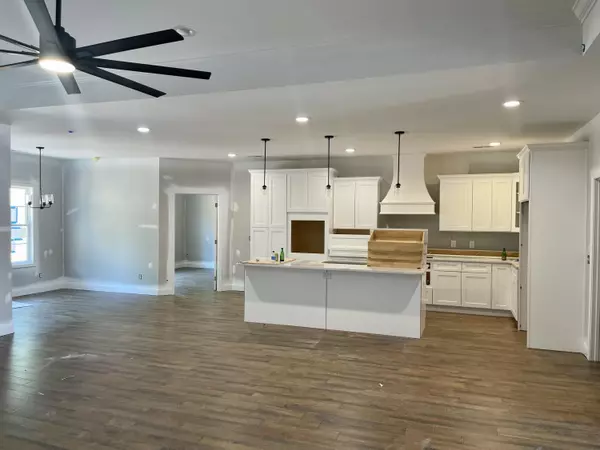$687,000
$629,900
9.1%For more information regarding the value of a property, please contact us for a free consultation.
516 Oliver Approach Johnson City, TN 37601
4 Beds
3 Baths
2,537 SqFt
Key Details
Sold Price $687,000
Property Type Single Family Home
Sub Type Single Family Residence
Listing Status Sold
Purchase Type For Sale
Square Footage 2,537 sqft
Price per Sqft $270
Subdivision Park Place
MLS Listing ID 9937083
Sold Date 05/27/22
Bedrooms 4
Full Baths 2
Half Baths 1
Total Fin. Sqft 2537
Originating Board Tennessee/Virginia Regional MLS
Year Built 2022
Lot Size 0.310 Acres
Acres 0.31
Property Description
*Highest and best by 4:00, Friday April 29*Welcome Home to Park Place Subdivision in Orth Homes' newest floor plan ''The Belmont'', offering 4 BR/2.5 BA and over 2,500 sq ft on ONE level! This open floor plan home has hardwood flooring throughout (NO carpet!) and an abundance of trim work with crown molding, tray ceilings, floor to ceiling shiplap fireplace, craftsman wainscoting trim in the dining room and shiplap wall in the master bedroom. The living room is oversized and open to the formal dining room and kitchen making it perfect for family gatherings or entertaining. The chef of the family will fall in love with the upgraded kitchen offering white shaker style cabinetry (soft close doors and drawers), quartz countertops, subway tile backsplash, stainless wall oven/microwave, hood vent, cooktop and 8' island, and a breakfast nook. The master suite will impress with its large size, tray ceilings, double vanity sinks, 5' custom tile walk in shower and 2 closets. There are 3 additional bedrooms, each with walk in closets, a full bathroom and laundry room. One of the guests bedrooms has it's own half bath for added convenience and is perfect for a home office. The oversized covered back deck offers a great space for outdoor entertainment. The side entry garage has an additional 19X11 storage space for bikes, mowers, etc. Park Place Subdivision is located in the Johnson City City School District (Lake Ridge) and features sidewalks throughout and lake views! This quality home has a 1 year builders warranty. Taxes to be assessed. All information herein deemed reliable but subject to buyers verification. Yard will have sod installed.
Location
State TN
County Washington
Community Park Place
Area 0.31
Zoning Residential
Direction From Johnson City take Bristol Hwy toward Bristol. Turn left on Carroll Creek Rd then Right onto Harbor Approach into Park Place Subdivision. Follow main road to back of the neighborhood. See sign.
Interior
Interior Features Primary Downstairs, Entrance Foyer, Kitchen Island, Open Floorplan, Smoke Detector(s), Solid Surface Counters, Walk-In Closet(s)
Heating Fireplace(s), Heat Pump
Cooling Ceiling Fan(s), Heat Pump
Flooring Ceramic Tile, Hardwood
Fireplaces Number 1
Fireplaces Type Gas Log, Living Room
Fireplace Yes
Window Features Double Pane Windows,Insulated Windows
Appliance Built-In Electric Oven, Cooktop, Dishwasher, Microwave
Heat Source Fireplace(s), Heat Pump
Laundry Electric Dryer Hookup, Washer Hookup
Exterior
Parking Features Attached, Concrete, Garage Door Opener
Garage Spaces 2.0
Amenities Available Landscaping
Roof Type Shingle
Topography Cleared
Porch Back, Covered, Rear Patio
Total Parking Spaces 2
Building
Entry Level One
Foundation Slab
Sewer Public Sewer
Water Public
Structure Type Brick,HardiPlank Type,Stone
New Construction Yes
Schools
Elementary Schools Lake Ridge
Middle Schools Indian Trail
High Schools Science Hill
Others
Senior Community No
Tax ID 022b E 009.00
Acceptable Financing Cash, Conventional, FHA, VA Loan
Listing Terms Cash, Conventional, FHA, VA Loan
Read Less
Want to know what your home might be worth? Contact us for a FREE valuation!

Our team is ready to help you sell your home for the highest possible price ASAP
Bought with Becky Chapman • Debby Gibson Real Estate






