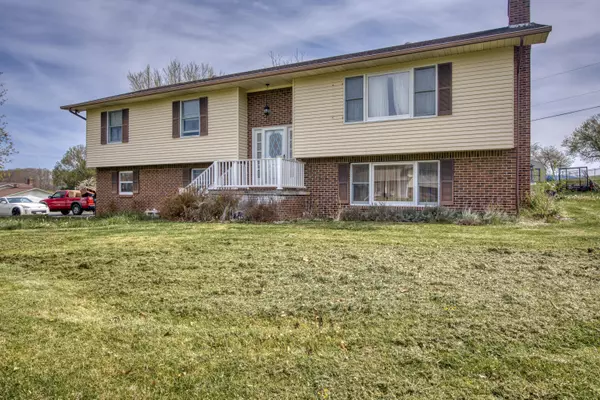$222,000
$216,000
2.8%For more information regarding the value of a property, please contact us for a free consultation.
16 Starnes DR Lebanon, VA 24266
3 Beds
3 Baths
2,073 SqFt
Key Details
Sold Price $222,000
Property Type Single Family Home
Sub Type Single Family Residence
Listing Status Sold
Purchase Type For Sale
Square Footage 2,073 sqft
Price per Sqft $107
Subdivision Green Valley
MLS Listing ID 9936496
Sold Date 06/16/22
Style Split Foyer
Bedrooms 3
Full Baths 2
Half Baths 1
Total Fin. Sqft 2073
Originating Board Tennessee/Virginia Regional MLS
Year Built 1977
Lot Size 10,890 Sqft
Acres 0.25
Lot Dimensions see acreage
Property Sub-Type Single Family Residence
Property Description
Follow the scenic paved drive through the desirable Green Valley Estates subdivision... and you will find this corner lot property with all it has to offer. This well maintained home hosts 3 bedrooms, 2.5 bathrooms, 2 fireplaces, hardwood floors, a finished basement, 2 car garage, a level yard, & more. Recent updates have been made such as new paint, renovated bathroom, some new flooring & lighting, and has a regularly serviced heat pump. Come jump on a rare opportunity to own this loving home in such a beautiful location! All information deemed reliable but not guaranteed. Agents- please read private remarks for showing instructions.
Location
State VA
County Russell
Community Green Valley
Area 0.25
Zoning R
Direction From US 19 North, take exit 2. Turn Right onto Pittson Rd. After 1 mile, turn right onto Kennedy Dr. Follow for .5 mile, the turn right onto Starnes Dr and see property on the right.
Rooms
Basement Finished
Interior
Heating Fireplace(s), Heat Pump
Cooling Heat Pump
Flooring Hardwood, Laminate, Tile
Fireplaces Type Basement, Living Room
Fireplace Yes
Appliance Built-In Electric Oven, Cooktop, Dryer, Refrigerator, Washer
Heat Source Fireplace(s), Heat Pump
Laundry Electric Dryer Hookup, Washer Hookup
Exterior
Garage Spaces 2.0
Utilities Available Cable Connected
Roof Type Shingle
Topography Level
Porch Deck, Porch
Total Parking Spaces 2
Building
Foundation Block
Sewer Septic Tank
Water Public
Architectural Style Split Foyer
Structure Type Brick
New Construction No
Schools
Elementary Schools Lebanon
Middle Schools Lebanon
High Schools Lebanon
Others
Senior Community No
Tax ID 103r Ia 920
Acceptable Financing Cash, Conventional, FHA, USDA Loan, VA Loan
Listing Terms Cash, Conventional, FHA, USDA Loan, VA Loan
Read Less
Want to know what your home might be worth? Contact us for a FREE valuation!

Our team is ready to help you sell your home for the highest possible price ASAP
Bought with Non Member • Non Member





