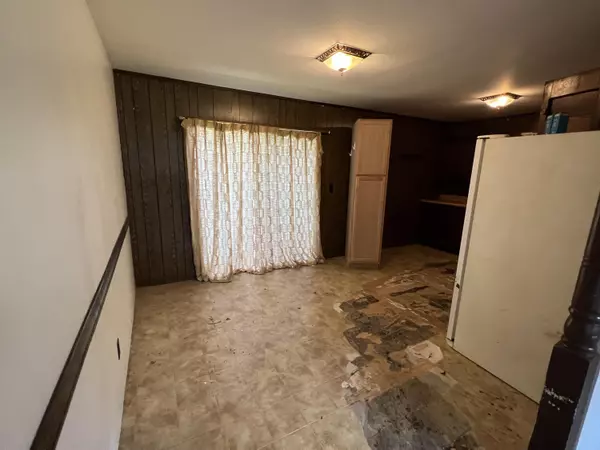$190,000
$229,800
17.3%For more information regarding the value of a property, please contact us for a free consultation.
331 Sneed Hill RD Elizabethton, TN 37643
3 Beds
2 Baths
1,308 SqFt
Key Details
Sold Price $190,000
Property Type Single Family Home
Sub Type Single Family Residence
Listing Status Sold
Purchase Type For Sale
Square Footage 1,308 sqft
Price per Sqft $145
Subdivision Not In Subdivision
MLS Listing ID 9936528
Sold Date 06/06/22
Style Split Foyer
Bedrooms 3
Full Baths 1
Half Baths 1
Total Fin. Sqft 1308
Year Built 1976
Lot Size 2.100 Acres
Acres 2.1
Lot Dimensions 2.1 acres
Property Sub-Type Single Family Residence
Source Tennessee/Virginia Regional MLS
Property Description
Nice split foyer with 3 bedrooms and 1 1/2 baths. With a little TLC could be an amazing rental or starter home boasting 1300+ square feet and a den with a fireplace. It has an open kitchen with dining area. All appliances remain in the kitchen. Home has some updates already completed such as Drywall in 2016, Windows in 2015, Water Heater in 2019, Range in 2021 and the Dishwasher in 2018. Home has just over 2 acres of land with 2 storage buildings and 2 different parking areas with a one car drive under garage. Buyer/Buyers agent to verify all information.
Location
State TN
County Carter
Community Not In Subdivision
Area 2.1
Zoning RES
Direction I-26 East to exit 24 to Elizabethton, stay on highway 321 7 miles to right on 362 Mary Patton Hwy, then turn left on Gap Creek Rd. Travel 1.7 miles to Short Coal Chute Rd. on left. Turn left on Bob Little Rd. then left on Sneed Hill Rd. to property on right see sign.
Rooms
Other Rooms Shed(s)
Basement Partially Finished
Interior
Interior Features Kitchen/Dining Combo
Heating Electric, Heat Pump, Electric
Cooling Central Air
Flooring Carpet, Laminate
Fireplaces Number 1
Fireplaces Type Den
Fireplace Yes
Window Features Double Pane Windows
Appliance Dishwasher, Range, Refrigerator
Heat Source Electric, Heat Pump
Exterior
Parking Features Deeded, Gravel
Community Features Sidewalks
Roof Type Shingle
Topography Mountainous, Part Wooded, Sloped
Porch Back, Deck
Building
Foundation Block
Sewer Septic Tank
Water Public
Architectural Style Split Foyer
Structure Type Stone Veneer,Wood Siding
New Construction No
Schools
Elementary Schools Happy Valley
Middle Schools Happy Valley
High Schools Happy Valley
Others
Senior Community No
Tax ID 049 097.00
Acceptable Financing Cash, Conventional, FHA
Listing Terms Cash, Conventional, FHA
Read Less
Want to know what your home might be worth? Contact us for a FREE valuation!

Our team is ready to help you sell your home for the highest possible price ASAP
Bought with Becky Hale • Debby Gibson Real Estate





