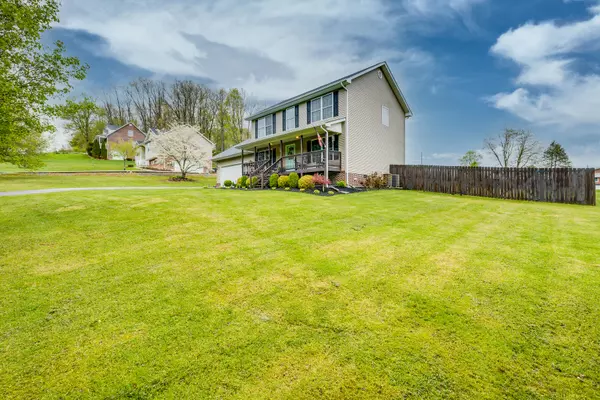$330,000
$309,900
6.5%For more information regarding the value of a property, please contact us for a free consultation.
404 Grace Hills DR Blountville, TN 37617
3 Beds
3 Baths
1,792 SqFt
Key Details
Sold Price $330,000
Property Type Single Family Home
Sub Type Single Family Residence
Listing Status Sold
Purchase Type For Sale
Square Footage 1,792 sqft
Price per Sqft $184
Subdivision Golden Oaks Estate Sec 1
MLS Listing ID 9936594
Sold Date 05/23/22
Style Traditional
Bedrooms 3
Full Baths 2
Half Baths 1
Total Fin. Sqft 1792
Originating Board Tennessee/Virginia Regional MLS
Year Built 2006
Lot Size 0.610 Acres
Acres 0.61
Lot Dimensions 139.64 X 218.69 IRR
Property Description
Your search is over! Feast your eyes on this beautiful 3 bedroom, 2.5 bath home on a large lot nestled in a quaint and cozy neighborhood just outside the city limits. Modern amenities with a farmhouse feel. As soon as you walk in the front door you are greeted with the open concept floor plan that boasts a large living room, original hardwood floors and tons of natural light. You have your choice of enjoying breakfast in your eat in kitchen area or dinner with the family in your large formal dining room. On the main level you will also find a half bath, laundry room and a large pantry for all of those extras goodies. Upstairs you'll find the spacious master bedroom that features its own reading nook. The master bath will be the perfect place to relax and soak your cares away in the jetted garden tub. Upstairs also offers 2 additional bedrooms and another full bathroom. Outside, your backyard oasis features a custom back deck with custom seating that's perfect for bbq's and entertainment, a beautifully built pergola overlooking the large back yard, and a custom designed fire pit area that's ideal for friends and family both to enjoy. And, with the full privacy fence, it's the perfect area for kids and pets alike! Do not let this gorgeous home pass you by! For only $309,900, it won't last long!!! Call, text or email today to schedule your showing!
*** All information is deemed reliable, but should be verified by buyers/buyers agent.
Location
State TN
County Sullivan
Community Golden Oaks Estate Sec 1
Area 0.61
Zoning Residential
Direction From I-26, merge onto I-81 N via EXIT 8B toward Bristol. Continue 12.51 miles, take TN-394 exit, EXIT 69, toward Blountville/Bristol, turn left. Continue 1.13 miles on Hwy 394/TN-394. Turn right on Island Rd. Continue 2.28 miles, turn left on Grace Hills Dr. 2nd home on right. See sign. GPS friendly
Rooms
Basement Crawl Space, Exterior Entry, Full
Ensuite Laundry Electric Dryer Hookup, Washer Hookup
Interior
Interior Features 2+ Person Tub, Garden Tub, Kitchen Island, Laminate Counters, Open Floorplan, Pantry, Remodeled, Walk-In Closet(s), Wired for Data
Laundry Location Electric Dryer Hookup,Washer Hookup
Heating Heat Pump
Cooling Ceiling Fan(s), Heat Pump
Flooring Carpet, Ceramic Tile, Hardwood
Fireplace No
Window Features Double Pane Windows,Window Treatment-Negotiable
Appliance Dishwasher, Dryer, Electric Range, Microwave, Refrigerator
Heat Source Heat Pump
Laundry Electric Dryer Hookup, Washer Hookup
Exterior
Exterior Feature Outdoor Fireplace
Garage Deeded, Asphalt, Attached, Garage Door Opener, Parking Pad
Garage Spaces 2.0
Utilities Available Cable Available
Amenities Available Landscaping
View Mountain(s)
Roof Type Shingle
Topography Cleared, Level
Porch Back, Covered, Deck, Front Porch, Rear Patio, Rear Porch, Other, See Remarks
Parking Type Deeded, Asphalt, Attached, Garage Door Opener, Parking Pad
Total Parking Spaces 2
Building
Entry Level Two
Foundation Block
Sewer Septic Tank
Water Public
Architectural Style Traditional
Structure Type Vinyl Siding
New Construction No
Schools
Elementary Schools Central Heights
Middle Schools Central
High Schools West Ridge
Others
Senior Community No
Tax ID 035j B 002.00
Acceptable Financing Cash, Conventional, FHA, THDA, VA Loan
Listing Terms Cash, Conventional, FHA, THDA, VA Loan
Read Less
Want to know what your home might be worth? Contact us for a FREE valuation!

Our team is ready to help you sell your home for the highest possible price ASAP
Bought with Heather Steele • Blue Ridge Properties






