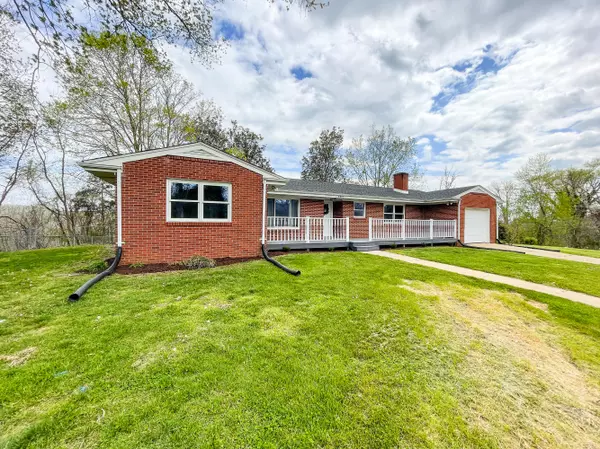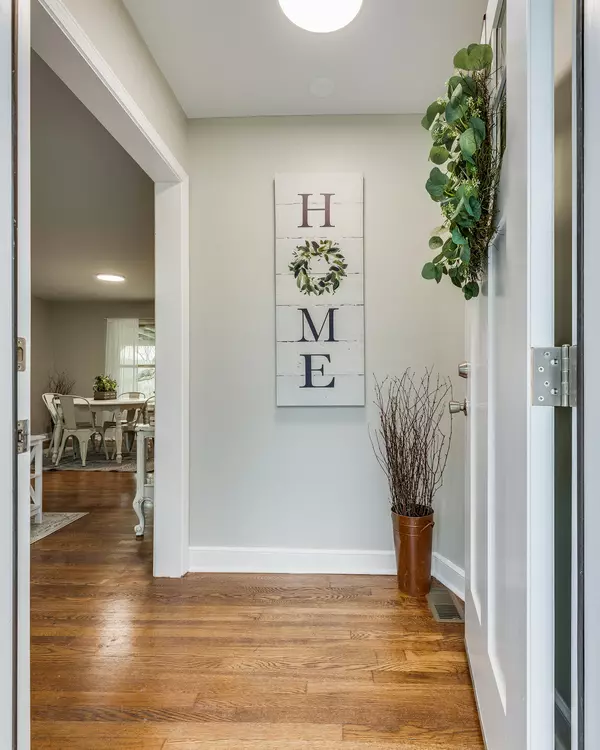$310,000
$299,900
3.4%For more information regarding the value of a property, please contact us for a free consultation.
4071 Clearview ST Kingsport, TN 37660
3 Beds
2 Baths
1,890 SqFt
Key Details
Sold Price $310,000
Property Type Single Family Home
Sub Type Single Family Residence
Listing Status Sold
Purchase Type For Sale
Square Footage 1,890 sqft
Price per Sqft $164
Subdivision Alonzo Ledbetter
MLS Listing ID 9936756
Sold Date 05/20/22
Style Ranch
Bedrooms 3
Full Baths 2
Total Fin. Sqft 1890
Originating Board Tennessee/Virginia Regional MLS
Year Built 1954
Lot Size 1.610 Acres
Acres 1.61
Lot Dimensions 350 X 200
Property Description
This is one level living at its finest in a convenient Kingsport, TN location with no city taxes! Fully remodeled, this 3 bedroom and 2 bath home with an attached garage sitting on a 1.6 acre lot is spacious inside and out! The original hardwood floors have been lovingly refinished throughout while new tile has been added to the kitchen and bathrooms. Upon entry, you will notice the easy flow of this home as you move from the living room to the dining room and into the kitchen. The updated kitchen features all new stainless steel appliances, a beautiful white subway tile backsplash, and a new pull-down handle faucet. Right off the kitchen, you will find a large den with a door that leads to the covered back patio. Back inside, the bedrooms feature a split floor plan with the master suite on one side of the home and 2 guest bedrooms and bath on the other. The master suite has a cozy fireplace with 2 nice-sized closets, while the en suite bath has been completely updated to include a white subway tiled shower. There are plenty of places to take in the beautiful mountain views, including a unique detached deck area. Schedule your showing today so you don't miss out on this beautiful home! Buyer/Buyer's Agent to verify all information contained herein. ***MULTIPLE
OFFER SITUATION. SELLER ASKING FOR HIGHEST AND BEST OFFERS BY 5PM ON 4/24***
Send all offers to melinda@hbxrealty.com. Please note private remarks.
Location
State TN
County Sullivan
Community Alonzo Ledbetter
Area 1.61
Zoning Residential
Direction I-81N Take exit 50 to merge onto TN-93 N toward Fall Branch. Turn left onto Sullivan Gardens Dr. Turn left onto Rosemont St. Turn right onto Clearview St
Rooms
Basement Block, Concrete
Interior
Interior Features Entrance Foyer, Pantry, Remodeled
Heating Heat Pump
Cooling Heat Pump
Flooring Carpet, Ceramic Tile, Hardwood
Fireplaces Type Basement, Other
Fireplace Yes
Appliance Dishwasher, Electric Range, Microwave, Refrigerator
Heat Source Heat Pump
Laundry Electric Dryer Hookup, Washer Hookup
Exterior
Parking Features Concrete, Garage Door Opener
Garage Spaces 1.0
View Mountain(s)
Roof Type Shingle
Topography Level, Sloped
Porch Covered, Front Porch, Patio
Total Parking Spaces 1
Building
Foundation Block
Sewer Septic Tank
Water Public
Architectural Style Ranch
Structure Type Brick
New Construction No
Schools
Elementary Schools Sullivan
Middle Schools Sullivan
High Schools West Ridge
Others
Senior Community No
Tax ID 090k C 036.00
Acceptable Financing Cash, Conventional, FHA, THDA, VA Loan
Listing Terms Cash, Conventional, FHA, THDA, VA Loan
Read Less
Want to know what your home might be worth? Contact us for a FREE valuation!

Our team is ready to help you sell your home for the highest possible price ASAP
Bought with Heather Price • KW Kingsport





