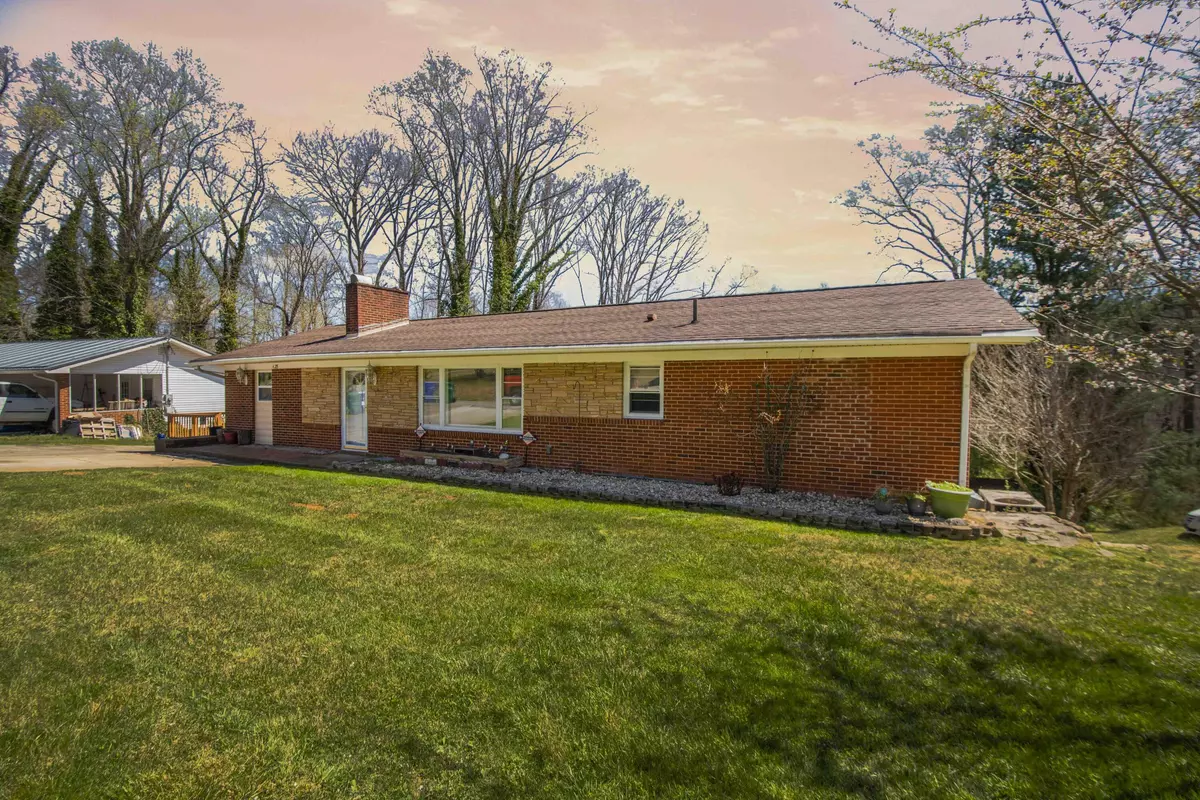$233,500
$230,000
1.5%For more information regarding the value of a property, please contact us for a free consultation.
428 Highland DR Morristown, TN 37813
4 Beds
2 Baths
1,640 SqFt
Key Details
Sold Price $233,500
Property Type Single Family Home
Sub Type Single Family Residence
Listing Status Sold
Purchase Type For Sale
Square Footage 1,640 sqft
Price per Sqft $142
Subdivision Not Listed
MLS Listing ID 9935808
Sold Date 05/25/22
Style Ranch
Bedrooms 4
Full Baths 2
Total Fin. Sqft 1640
Originating Board Tennessee/Virginia Regional MLS
Year Built 1954
Lot Size 0.370 Acres
Acres 0.37
Lot Dimensions 97.1 X 199.5 X IRR
Property Sub-Type Single Family Residence
Property Description
Recently updated home in Morristown. Built in 1954, 4 bedroom 2 bathroom. One bathroom has handicap accessible shower and the other bathroom is brand new. Master bedroom comes with the brand new bathroom and a fire place. All bedrooms are on the main floor and have lovely light through the windows. The kitchen has brand new cabinets to complement brand new appliances and countertops. The deck is accessible through the French doors of the kitchen, the deck is mostly brand new and is solidly built. Parking easily accommodates 3 cars or a full size truck and sedan. Large yard for dogs and children. Updated plumbing, all hardwood floors and fresh paint make this home move in ready. The basement could double the living square footage if the basement is finished, but is a blank slate for you to imagine it up as your own. This address has Morristown Public utilities, including trash and recycling pick up, and Charter internet is available at this address.
Location
State TN
County Hamblen
Community Not Listed
Area 0.37
Zoning Residential
Direction From 1-60 take South Cumberland Exit. Take a right into Cumberland Heights Subdivision (Highland Drive). Home will be on the right, see sign. GPS Friendly!
Rooms
Other Rooms Shed(s), Storage
Basement Partially Finished, Unfinished
Interior
Interior Features Eat-in Kitchen, Handicap Modified, Pantry, See Remarks
Heating Central, Electric, Heat Pump, Electric
Cooling Central Air, Heat Pump
Flooring Hardwood, Laminate, Tile
Fireplaces Type Other
Fireplace Yes
Window Features Insulated Windows
Appliance Convection Oven, Dishwasher, Microwave, Range
Heat Source Central, Electric, Heat Pump
Laundry Electric Dryer Hookup, Washer Hookup
Exterior
Exterior Feature See Remarks
Parking Features Asphalt
Utilities Available Cable Available
Roof Type Shingle
Topography Rolling Slope
Porch Deck
Building
Foundation Block
Sewer Public Sewer
Water Public
Architectural Style Ranch
Structure Type Brick,Vinyl Siding
New Construction No
Schools
Elementary Schools Hillcrest
Middle Schools Meadowview
High Schools Morristown East
Others
Senior Community No
Tax ID 042gb014.00
Acceptable Financing Cash, Conventional, FHA, VA Loan
Listing Terms Cash, Conventional, FHA, VA Loan
Read Less
Want to know what your home might be worth? Contact us for a FREE valuation!

Our team is ready to help you sell your home for the highest possible price ASAP
Bought with Non Member • Non Member





