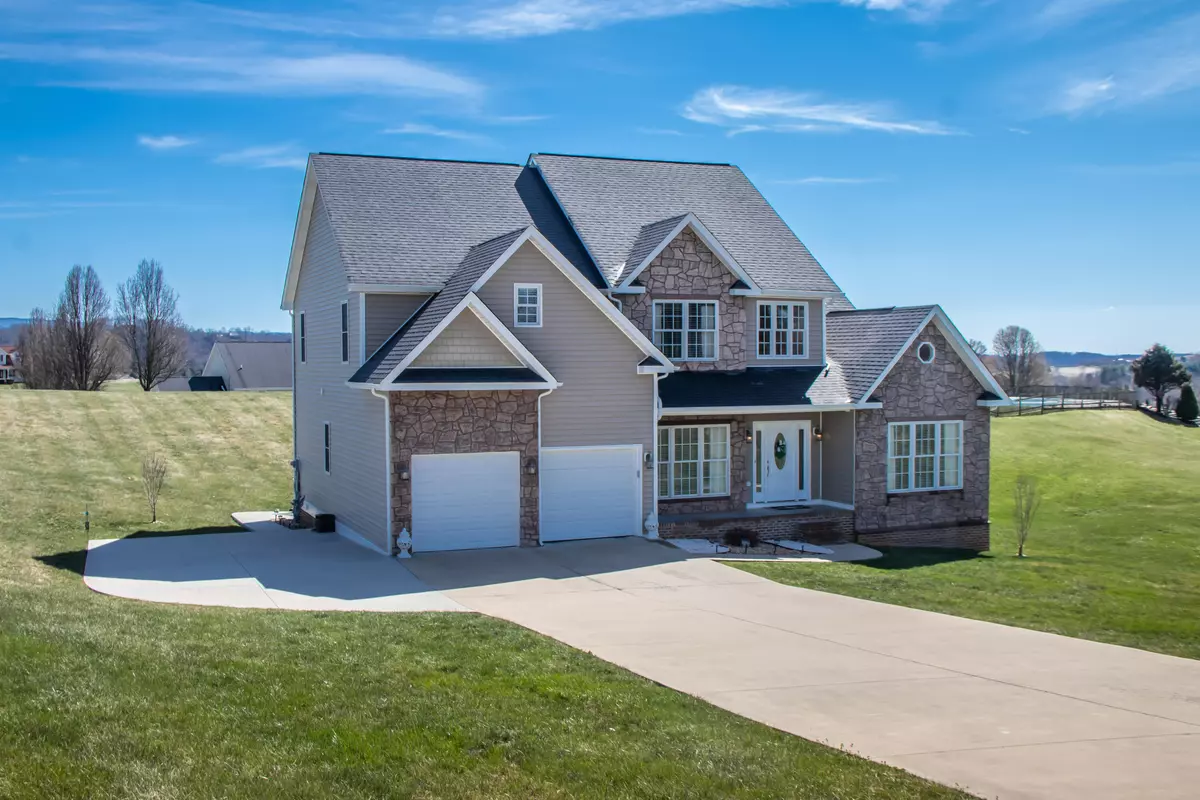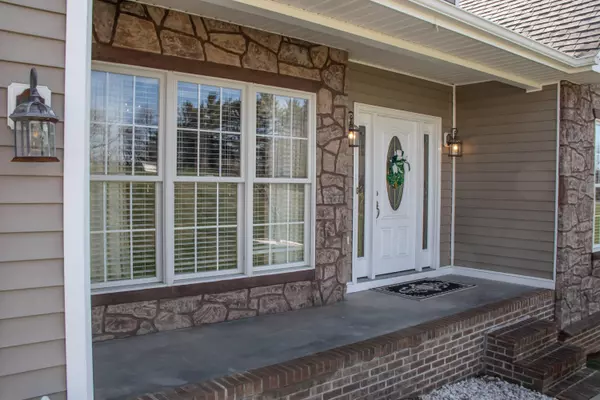$514,500
$514,500
For more information regarding the value of a property, please contact us for a free consultation.
20594 Hedgerow HL Bristol, VA 24202
4 Beds
4 Baths
3,628 SqFt
Key Details
Sold Price $514,500
Property Type Single Family Home
Sub Type Single Family Residence
Listing Status Sold
Purchase Type For Sale
Square Footage 3,628 sqft
Price per Sqft $141
Subdivision Braeland Meadow
MLS Listing ID 9935275
Sold Date 05/18/22
Style Traditional
Bedrooms 4
Full Baths 3
Half Baths 1
Total Fin. Sqft 3628
Originating Board Tennessee/Virginia Regional MLS
Year Built 2007
Lot Size 0.890 Acres
Acres 0.89
Lot Dimensions 0.89 Acres - See Plat and Deed
Property Sub-Type Single Family Residence
Property Description
STUNNING 2 STORY HOME! Impeccably maintained, this 4 BEDROOM, 3.5 BATH home is located in desirable Braeland Meadows subdivision. Situated on 0.89 acre lot, this property is centrally located between Abingdon and Bristol and minutes from I-81. The custom, eat-in kitchen features granite counter-tops with tile backsplash, center island for food prep, SS appliances, cherry cabinetry, recessed lighting and tile flooring. The focal point of the interior is the 18 foot floor to ceiling stone, gas log fireplace in the GR. The main level also features an oversized bedroom with tray ceiling & NEW ceiling fan, private en-suite bath with marble top vanities, jetted tub and a glass/tiled shower. There's an adjoining sitting room/study with vaulted ceiling, which could be a home office. The 2nd level has the perfect guest bedroom suite with a private adjoining bath, 2 additional spacious bedrooms and 3rd full bath. Step downstairs to a finished basement with both a den/media room and rec room. This home has exceptional storage in both the unfinished section of the walkout basement, attic area (pull down stairs) and garage. RECENT UPDATES: INTERIOR - ''professionally painted'' (except garage) with Benjamin Moore paint on the walls & ceilings with high gloss trim; installed new blinds in some rooms; replaced all outlets; new toilets in both upstairs baths; 2 new ceiling fans; new tile flooring, doors and molding in basement rec room; installed HVAC vents and finished walls in basement den; replaced exterior doors and added window molding in unfinished section of basement. EXTERIOR - extensive landscaping in yard (rock added, removed mulch, sowed grass); painted back deck and railings; and cleaned siding & roof. ADDITIONAL FEATURES: Pex plumbing with manifold system, radon mitigation system, central vacuum system, ''glass break'' security system, upgraded sewage disposal system for 4 bedroom home, Andersen tilt windows, HW flooring on main level (except kitchen, laundry and baths)
Location
State VA
County Washington
Community Braeland Meadow
Area 0.89
Zoning R2
Direction From Bristol, take I-81 N to Exit 13, right turn off ramp onto Spring Creek Rd, right turn on Old Jonesboro Rd, travel 2.2 miles, right on Halls Bottom Rd, travel 0.9 mile, right on Singing Wood Ln, travel 0.2 mile, right turn on Hedgerow Hill into Braeland Meadows Subdivision. Property on right.
Rooms
Basement Block, Exterior Entry, Full, Interior Entry, Partially Finished, Unfinished, Walk-Out Access
Interior
Interior Features Primary Downstairs, Central Vacuum, Eat-in Kitchen, Entrance Foyer, Granite Counters, Kitchen Island, Marble Counters, Open Floorplan, Utility Sink, Walk-In Closet(s), See Remarks
Heating Heat Pump
Cooling Central Air, Heat Pump
Flooring Carpet, Hardwood, Tile
Fireplaces Number 1
Fireplaces Type Gas Log, Great Room
Fireplace Yes
Window Features Insulated Windows,Other
Appliance Cooktop, Dishwasher, Disposal, Double Oven, Microwave, Refrigerator
Heat Source Heat Pump
Laundry Electric Dryer Hookup, Washer Hookup
Exterior
Parking Features Concrete, Garage Door Opener, Parking Pad
Garage Spaces 2.0
Community Features Sidewalks
Utilities Available Cable Connected
Roof Type Shingle
Topography Cleared, Level, Rolling Slope
Porch Back, Covered, Deck, Front Porch
Total Parking Spaces 2
Building
Entry Level Two
Foundation Block
Sewer Septic Tank
Water Public
Architectural Style Traditional
Structure Type Brick,Stone Veneer,Vinyl Siding
New Construction No
Schools
Elementary Schools High Point
Middle Schools Wallace
High Schools John S. Battle
Others
Senior Community No
Tax ID 143 10 40 037192
Acceptable Financing Cash, Conventional, VA Loan
Listing Terms Cash, Conventional, VA Loan
Read Less
Want to know what your home might be worth? Contact us for a FREE valuation!

Our team is ready to help you sell your home for the highest possible price ASAP
Bought with Non Member • Non Member





