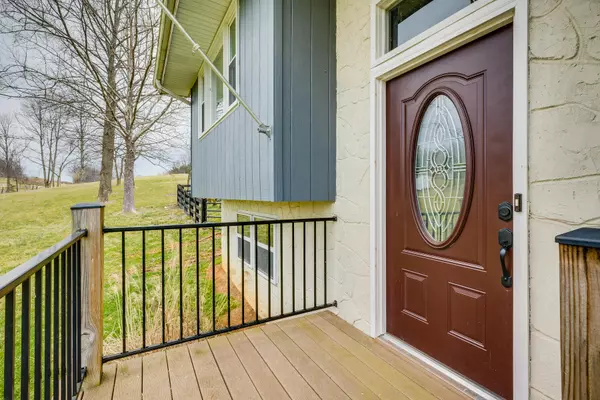$260,000
$250,000
4.0%For more information regarding the value of a property, please contact us for a free consultation.
476 Booher DR Bristol, TN 37620
3 Beds
2 Baths
1,551 SqFt
Key Details
Sold Price $260,000
Property Type Single Family Home
Sub Type Single Family Residence
Listing Status Sold
Purchase Type For Sale
Square Footage 1,551 sqft
Price per Sqft $167
Subdivision Paul B Gray Property
MLS Listing ID 9935321
Sold Date 04/29/22
Style Split Foyer
Bedrooms 3
Full Baths 2
Total Fin. Sqft 1551
Originating Board Tennessee/Virginia Regional MLS
Year Built 1989
Lot Size 2.070 Acres
Acres 2.07
Lot Dimensions 145x588x150x590
Property Description
What a buy! Seller has installed solar energy panels with Generac energy cells at a cost of approx. $50,000. This mini farm, with 2.07 of gorgeous Sullivan County acres, offers updates throughout. You will love the insulated windows, tiled floors (in bathrooms and kitchen), stainless appliances, metal roof. & newer heat pump. Water heater replaced 2022. There is TREX decking on back deck and front porch. Get ready to enjoy the outdoor features this summer with a new above ground pool with decking and fire pit surrounded by swings! Extras include a great storage building with loft (at back of property) and low Sullivan County taxes. All information and sq footage should be verified by buyer/buyer agent.
Location
State TN
County Sullivan
Community Paul B Gray Property
Area 2.07
Zoning RS
Direction From Hwy 11E, Take Bluff City /Blountville exit to Hwy 394 Continue to Weaver Pike exit. From Weaver Pike to left on Bullock Hollow. Left to Booher Drive. House on right.
Rooms
Other Rooms Outbuilding
Basement Block, Concrete, Garage Door, Interior Entry
Interior
Interior Features Eat-in Kitchen, Entrance Foyer
Heating Heat Pump, Solar
Cooling Ceiling Fan(s), Heat Pump, See Remarks
Flooring Carpet, Ceramic Tile, Laminate
Window Features Insulated Windows
Appliance Dishwasher, Electric Range, Microwave, Refrigerator, See Remarks
Heat Source Heat Pump, Solar
Laundry Electric Dryer Hookup, Washer Hookup
Exterior
Parking Features Asphalt, Garage Door Opener
Pool Above Ground
Utilities Available Cable Available
Roof Type Metal
Topography Level, Sloped
Porch Back, Front Porch
Building
Foundation Block
Sewer Septic Tank
Water Public
Architectural Style Split Foyer
Structure Type Wood Siding
New Construction No
Schools
Elementary Schools Emmett
Middle Schools East Middle
High Schools Sullivan East
Others
Senior Community No
Tax ID 054 062.45
Acceptable Financing Cash, Conventional, VA Loan
Listing Terms Cash, Conventional, VA Loan
Read Less
Want to know what your home might be worth? Contact us for a FREE valuation!

Our team is ready to help you sell your home for the highest possible price ASAP
Bought with Andrew Neese • Prestige Homes of the Tri Cities, Inc.





