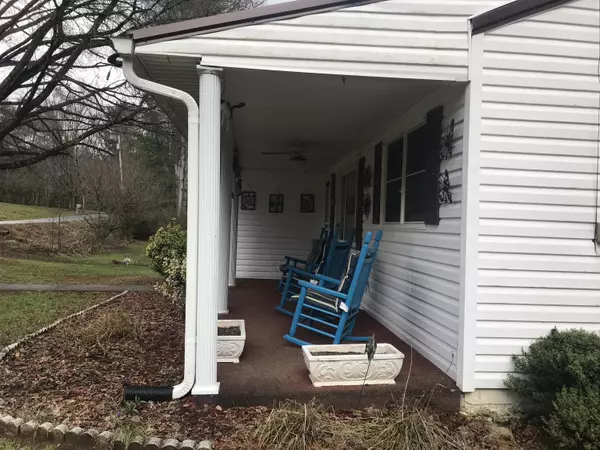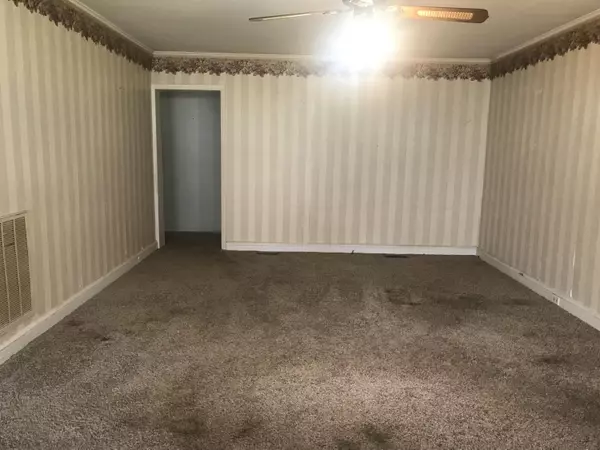$159,900
$159,900
For more information regarding the value of a property, please contact us for a free consultation.
204 John Alfred LOOP Elizabethton, TN 37643
3 Beds
2 Baths
1,546 SqFt
Key Details
Sold Price $159,900
Property Type Single Family Home
Sub Type Single Family Residence
Listing Status Sold
Purchase Type For Sale
Square Footage 1,546 sqft
Price per Sqft $103
Subdivision Not In Subdivision
MLS Listing ID 9935190
Sold Date 05/16/22
Style Ranch
Bedrooms 3
Full Baths 2
Total Fin. Sqft 1546
Originating Board Tennessee/Virginia Regional MLS
Year Built 1945
Lot Size 1.000 Acres
Acres 1.0
Lot Dimensions 43,560 sf
Property Description
''All offers in before 11:00 am Sunday 3/20/22. Highest & Best'' Perfect starter home, one level ranch. Will have a new HVAC installed & a new Breaker boxes installed within the next 10 days. 1546 finished square feet, in Stoney Creek area, with large living room, 3 bedroom, (MBR has a walk in closet & private master bath), 2 full baths, kitchen with eat in kitchenette, laundry room with plenty of storage area & a separate pantry/storage room. Carpet-vinyl flooring, ceiling fans through out, newer hot water heater, most of the windows are newer, metal lifetime roof, vinyl siding-maintenance free, nice front covered porch to watch the sunrise, a large outside storage shed with loft, a flowing creek near by, a gorgeous level lot-1 acre- with plenty of mature trees, shrubs & flowers, with a gravel driveway-plenty of parking & another area for parking. (DO NOT CONVEY-3 BLUE ROCKING CHAIRS ON FRONT PORCH, 2-WASHERS-1 DRYER-1 CHINA CABINET IN KITCHEN)
Location
State TN
County Carter
Community Not In Subdivision
Area 1.0
Zoning Res
Direction Hwy 91 approximately 9 miles, turn Left on John Alfred Loop, go half a mile, home on the right, see sign, # 204.
Rooms
Other Rooms Outbuilding, Shed(s), Storage
Basement Block, Crawl Space, Dirt Floor, Exterior Entry, Walk-Out Access
Interior
Interior Features Kitchen/Dining Combo, Pantry, Smoke Detector(s), Storm Door(s), Walk-In Closet(s)
Heating Electric, Heat Pump, Electric
Cooling Ceiling Fan(s), Central Air, Heat Pump
Flooring Carpet, Vinyl
Equipment Satellite Dish
Window Features Double Pane Windows,Insulated Windows,Single Pane Windows,Storm Window(s),Window Treatments
Heat Source Electric, Heat Pump
Laundry Electric Dryer Hookup, Washer Hookup
Exterior
Garage Dirt, Gravel
Amenities Available Landscaping
View Mountain(s), Creek/Stream
Roof Type Metal
Topography Level, Part Wooded
Porch Covered, Front Porch
Building
Entry Level One
Foundation Block
Sewer Septic Tank
Water Public
Architectural Style Ranch
Structure Type Block,Vinyl Siding
New Construction No
Schools
Elementary Schools Unaka
Middle Schools Unaka
High Schools Unaka
Others
Senior Community No
Tax ID 023 053.00
Acceptable Financing Cash, Conventional, FHA, FMHA, THDA, USDA Loan, VA Loan, VHDA
Listing Terms Cash, Conventional, FHA, FMHA, THDA, USDA Loan, VA Loan, VHDA
Read Less
Want to know what your home might be worth? Contact us for a FREE valuation!

Our team is ready to help you sell your home for the highest possible price ASAP
Bought with Becky Hale • Debby Gibson Real Estate






