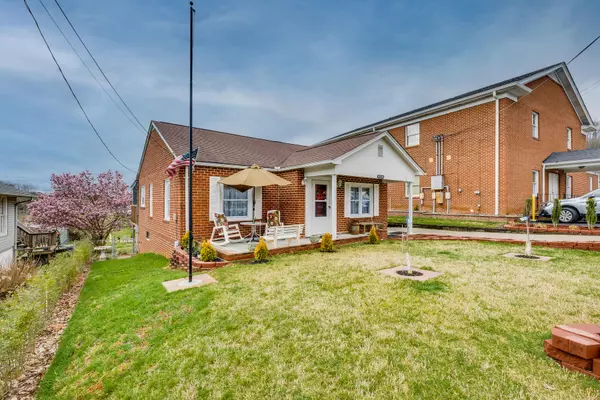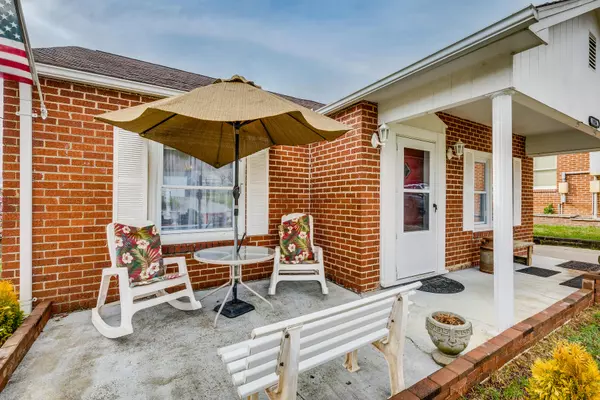$150,000
$149,900
0.1%For more information regarding the value of a property, please contact us for a free consultation.
1936 Darnell DR Kingsport, TN 37665
2 Beds
1 Bath
972 SqFt
Key Details
Sold Price $150,000
Property Type Single Family Home
Sub Type Single Family Residence
Listing Status Sold
Purchase Type For Sale
Square Footage 972 sqft
Price per Sqft $154
Subdivision J E Cookenour
MLS Listing ID 9934912
Sold Date 05/10/22
Style Ranch
Bedrooms 2
Full Baths 1
Total Fin. Sqft 972
Originating Board Tennessee/Virginia Regional MLS
Year Built 1950
Lot Dimensions 50 X 143.5 IRR
Property Description
Looking for a great first home? Here it is! This cute two bedroom, one bath home is a perfect starter home. This home comes equipped with all the kitchen appliances and washer and dryer. Partial finish basement that walks out to the spacious backyard. All new landscaping! Convenient location and great neighborhood.
Location
State TN
County Sullivan
Community J E Cookenour
Zoning Residential
Direction North on Lynn Garden Drive, Right on East Carters Valley Road, take first right onto Darnell Drive, First house on the right.
Rooms
Other Rooms Outbuilding
Basement Interior Entry, Walk-Out Access
Interior
Interior Features Laminate Counters, Remodeled
Heating Electric, Heat Pump, Electric
Cooling Heat Pump
Flooring Carpet, Tile
Window Features Insulated Windows
Appliance Dishwasher, Dryer, Electric Range, Microwave, Refrigerator, Washer
Heat Source Electric, Heat Pump
Laundry Electric Dryer Hookup, Washer Hookup
Exterior
Garage Concrete
Community Features Sidewalks
Utilities Available Cable Available
Roof Type Shingle
Topography Level, Rolling Slope
Porch Back, Covered, Deck, Front Porch
Building
Entry Level One
Foundation Block
Sewer Septic Tank
Water Public
Architectural Style Ranch
Structure Type Block
New Construction No
Schools
Elementary Schools Ketron
Middle Schools Sullivan
High Schools West Ridge
Others
Senior Community No
Tax ID 012m C 015.00
Acceptable Financing Cash, Conventional, FHA, Other
Listing Terms Cash, Conventional, FHA, Other
Read Less
Want to know what your home might be worth? Contact us for a FREE valuation!

Our team is ready to help you sell your home for the highest possible price ASAP
Bought with Arianna Smith • Greater Impact Realty Jonesborough






