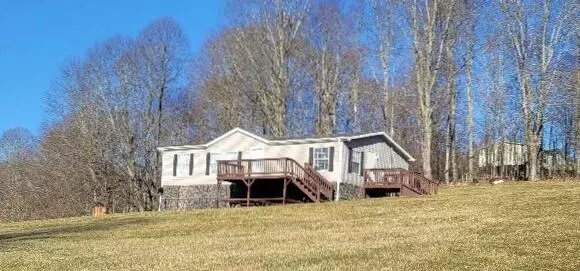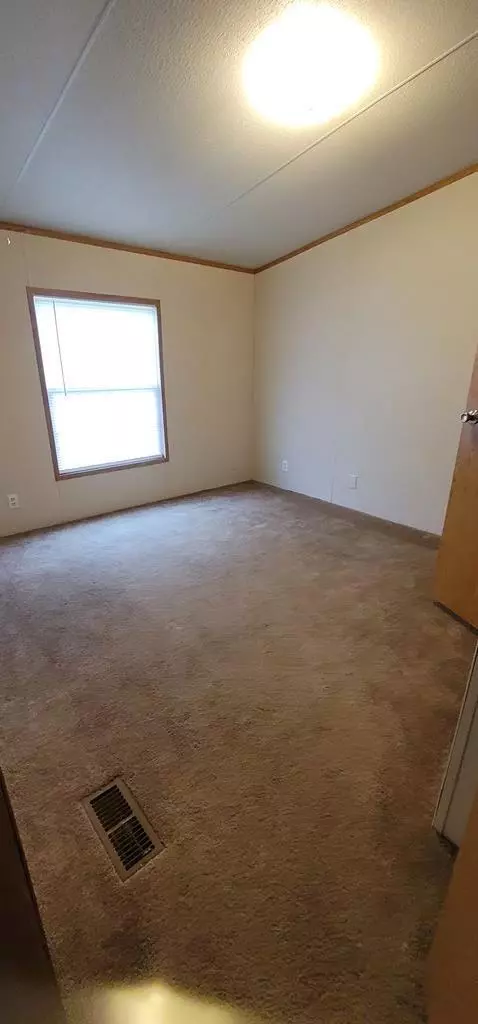$124,000
$125,500
1.2%For more information regarding the value of a property, please contact us for a free consultation.
35 Wise LN Lebanon, VA 24266
3 Beds
2 Baths
1,200 SqFt
Key Details
Sold Price $124,000
Property Type Single Family Home
Sub Type Single Family Residence
Listing Status Sold
Purchase Type For Sale
Square Footage 1,200 sqft
Price per Sqft $103
Subdivision Willow Springs
MLS Listing ID 9934122
Sold Date 07/21/22
Bedrooms 3
Full Baths 2
HOA Fees $15
Total Fin. Sqft 1200
Originating Board Tennessee/Virginia Regional MLS
Year Built 2005
Lot Size 1.140 Acres
Acres 1.14
Lot Dimensions 124 X 256 X 165 X 253
Property Sub-Type Single Family Residence
Property Description
BASK IN COUNTRY BLISS ~
Clear your calendar and tour this welcoming home in a unique neighborhood. Spaciously designed, this home features 3 bedrooms, all with generous windows, a sunlight-filled kitchen, and a large deck perfect for relaxing with a book or having a get together. Get excited about the large yard with trees for privacy, all enticing you to host a summer barbecue with friends. With some new flooring, fresh paint and kitchen appliances, washer and dryer included, this home is both practical and perfect, just like you! Come see your new home today.
With certain credit criteria being met this property could qualify for VHDA financing with just a 1% down payment.
Location
State VA
County Russell
Community Willow Springs
Area 1.14
Zoning Residential
Direction ABINGDON RT. 19, TURN RIGHT AND FOLLOW TO HANSONVILLE, TURN LEFT ON 58, GO APPROX. 3 MILES AND TURN LEFT ON MOCCASIN VALLEY RD, GO APPROX. 5 1/2 MILES, STAY RIGHT AT THE Y IN THE ROAD AND TURN RIGHT ON TUMBEZ, TURN RIGHT ON WILLOW SPRING DR, FOLLOW TO WISE LANE - HOME LOCATED ON THE CORNER.
Interior
Heating Heat Pump
Cooling Heat Pump
Flooring Laminate
Appliance Dishwasher, Dryer, Electric Range, Microwave, Refrigerator, Washer
Heat Source Heat Pump
Exterior
Parking Features Gravel
View Mountain(s)
Roof Type Shingle
Topography Rolling Slope
Porch Front Porch, Side Porch
Building
Entry Level One
Sewer Septic Tank
Water Private
Structure Type Vinyl Siding
New Construction No
Schools
Elementary Schools Castlewood
Middle Schools Castlewood
High Schools Castlewood
Others
Senior Community No
Tax ID 136l Ic 45
Acceptable Financing Cash, Conventional, FHA, USDA Loan, VA Loan
Listing Terms Cash, Conventional, FHA, USDA Loan, VA Loan
Read Less
Want to know what your home might be worth? Contact us for a FREE valuation!

Our team is ready to help you sell your home for the highest possible price ASAP
Bought with Cassie Boyd • Uptown Properties





