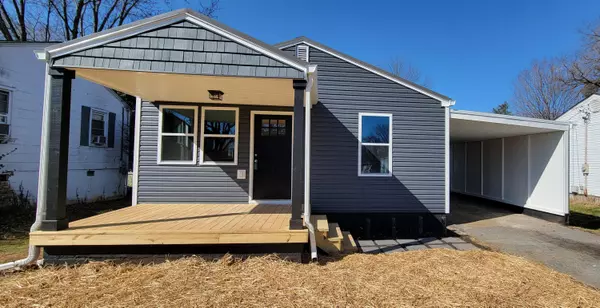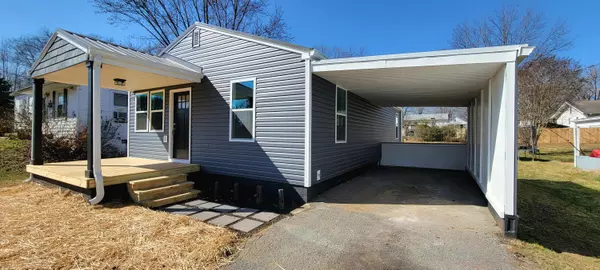$188,000
$189,000
0.5%For more information regarding the value of a property, please contact us for a free consultation.
1305 Chilhowie AVE Johnson City, TN 37601
2 Beds
2 Baths
984 SqFt
Key Details
Sold Price $188,000
Property Type Single Family Home
Sub Type Single Family Residence
Listing Status Sold
Purchase Type For Sale
Square Footage 984 sqft
Price per Sqft $191
Subdivision Carnegie Land Co
MLS Listing ID 9933899
Sold Date 03/18/22
Style Cottage
Bedrooms 2
Full Baths 2
Total Fin. Sqft 984
Originating Board Tennessee/Virginia Regional MLS
Year Built 1957
Lot Dimensions 50 X 140
Property Description
It's all new! This cozy cottage features hardwood flooring in the living area, carpet in the bedrooms, an open floor plan and plenty of natural light from new replacement windows. The renovations include new plumbing, HVAC, electrical, back deck, siding and fresh paint throughout. The kitchen features new cabinets with granite counter tops and stainless appliances. Located within walking distance to Rotary and Kiwanis parks and convenient to north Johnson City shopping, dining and medical this house is move in ready and waiting for its next owner. Some information from 3rd party source and Buyer, Buyer's Agent to confirm.
Location
State TN
County Washington
Community Carnegie Land Co
Zoning Residential
Direction From N Roan Street to E Mountcastle Dr. E Mountcastle Dr to E. Oakland Avenue. Right onto E Oakland and Left onto E Chilhowie Avenue. See sign.
Rooms
Basement Crawl Space
Interior
Interior Features Granite Counters, Kitchen/Dining Combo, Open Floorplan, Remodeled
Heating Central, Heat Pump
Cooling Central Air, Heat Pump
Flooring Carpet, Hardwood
Fireplace No
Window Features Double Pane Windows
Appliance Dishwasher, Electric Range, Refrigerator
Heat Source Central, Heat Pump
Laundry Electric Dryer Hookup, Washer Hookup
Exterior
Garage Carport
Carport Spaces 1
Roof Type Metal
Topography Level
Porch Back, Front Porch
Building
Entry Level One
Foundation Block
Sewer Public Sewer
Water Public
Architectural Style Cottage
Structure Type Vinyl Siding
New Construction No
Schools
Elementary Schools Fairmont
Middle Schools Indian Trail
High Schools Science Hill
Others
Senior Community No
Tax ID 038m C 026.00 000
Acceptable Financing Cash, Conventional, FHA, VA Loan
Listing Terms Cash, Conventional, FHA, VA Loan
Read Less
Want to know what your home might be worth? Contact us for a FREE valuation!

Our team is ready to help you sell your home for the highest possible price ASAP
Bought with Mike Butler • True North Real Estate






