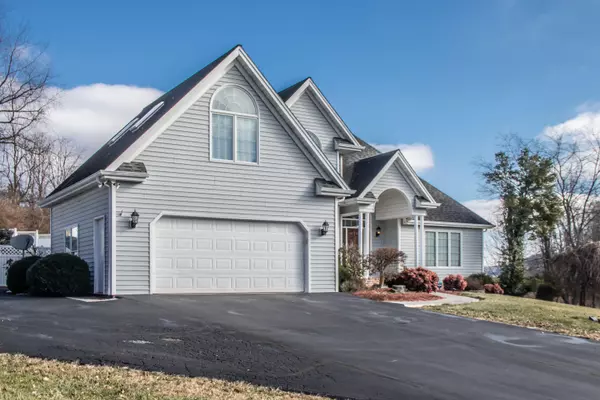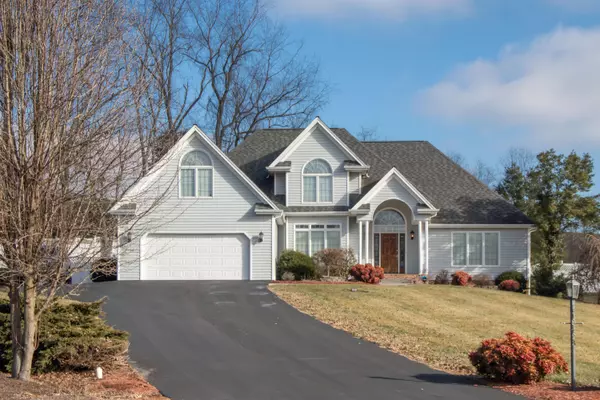$445,000
$449,900
1.1%For more information regarding the value of a property, please contact us for a free consultation.
18423 John Ashley Dr Abingdon, VA 24211
4 Beds
3 Baths
2,566 SqFt
Key Details
Sold Price $445,000
Property Type Single Family Home
Sub Type Single Family Residence
Listing Status Sold
Purchase Type For Sale
Square Footage 2,566 sqft
Price per Sqft $173
Subdivision Wedgefield
MLS Listing ID 9933033
Sold Date 04/15/22
Style Traditional,See Remarks
Bedrooms 4
Full Baths 2
Half Baths 1
Total Fin. Sqft 2566
Originating Board Tennessee/Virginia Regional MLS
Year Built 1996
Lot Size 0.650 Acres
Acres 0.65
Lot Dimensions 0.65 Acres
Property Description
New on the market is this beautiful and spacious home located in a nice cul-de-sac neighborhood convenient to all the local amenities of Abingdon, VA,! Boasting gorgeous crown molding, chair railing, large rooms throughout and lovely arched transom windows, this home offers many unique and desirable features for the new owner to enjoy. The main level consists of a laundry room, kitchen, living room, formal dining room, guest half bath and Master Suite. The laundry room is equipped with a utility sink and convenient built in ironing board. The large kitchen offers nice countertops, ample cabinets, an eat-in island area and an Osmosis water filtration system. A beautiful vaulted foyer entrance leads to the spacious yet cozy living room warmed by a charming ventless gas fireplace. French doors lead from the living room to the amazing back area featuring privacy fencing, covered patio and an 18x36 in ground heated salt water pool with new pump. The main level master suite offers a roomy bedroom with his and hers closets. The master bath features double vanities with granite counter tops, jet tub and tiled shower. The second level of this magnificent home provides 3 large bedrooms, a full bath and an additional private bonus room that could be used as an office or simply for additional storage. The attached 2 car garage features a convenient walkout door, epoxy floor and is warmed by a natural gas heater. This incredible home has been well maintained and is move in ready! All information subject to errors and omissions, Buyer or buyer's agent to verify all information. Some information taken from tax records. Agent related to sellers.
Location
State VA
County Washington
Community Wedgefield
Area 0.65
Zoning R
Direction From Bristol Interstate 81 North to Exit 17 Abingdon to right off ramp to Vance Mill Rd on right to John Ashley Drive, Wedgefield Subdivision to property in cul-de-sac with sign in yard
Rooms
Basement Block, Concrete, Crawl Space, Exterior Entry, Partial, Unfinished
Primary Bedroom Level First
Interior
Interior Features Primary Downstairs, Central Vacuum, Eat-in Kitchen, Entrance Foyer, Granite Counters, Kitchen Island, Laminate Counters, Pantry, Utility Sink, Walk-In Closet(s)
Heating Electric, Fireplace(s), Heat Pump, Natural Gas, Electric
Cooling Ceiling Fan(s), Heat Pump
Flooring Carpet, Hardwood, Tile
Fireplaces Number 1
Fireplaces Type Gas Log, Living Room
Fireplace Yes
Window Features Insulated Windows,Skylight(s),Window Treatment-Some
Appliance Built-In Electric Oven, Cooktop, Dishwasher, Disposal, Refrigerator
Heat Source Electric, Fireplace(s), Heat Pump, Natural Gas
Laundry Electric Dryer Hookup, Washer Hookup
Exterior
Garage Deeded, Asphalt, Attached, Garage Door Opener
Garage Spaces 2.0
Pool Heated, In Ground
Community Features Sidewalks
Utilities Available Cable Available
Amenities Available Landscaping
Roof Type Composition
Topography Cleared, Rolling Slope
Porch Back, Covered, Front Porch, Patio, Porch, Rear Patio
Total Parking Spaces 2
Building
Foundation Block
Sewer Public Sewer
Water Public
Architectural Style Traditional, See Remarks
Structure Type Brick,Vinyl Siding
New Construction No
Schools
Elementary Schools Watauga
Middle Schools E. B. Stanley
High Schools Abingdon
Others
Senior Community No
Tax ID 125 8 9
Acceptable Financing Cash, Conventional, FHA
Listing Terms Cash, Conventional, FHA
Read Less
Want to know what your home might be worth? Contact us for a FREE valuation!

Our team is ready to help you sell your home for the highest possible price ASAP
Bought with JULIA MAGGARD • Highlands Realty Bristol






