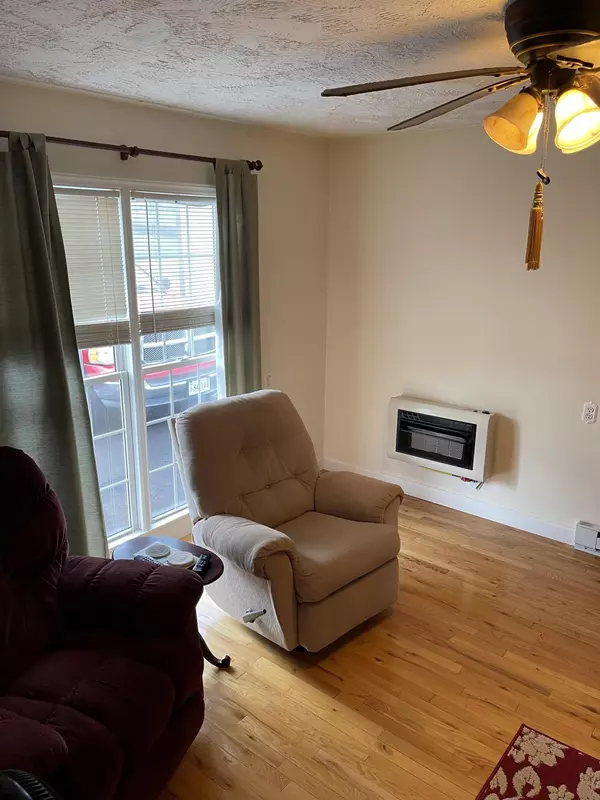$140,000
$159,000
11.9%For more information regarding the value of a property, please contact us for a free consultation.
486 Clairmont CIR Castlewood, VA 24224
4 Beds
2 Baths
1,840 SqFt
Key Details
Sold Price $140,000
Property Type Single Family Home
Sub Type Single Family Residence
Listing Status Sold
Purchase Type For Sale
Square Footage 1,840 sqft
Price per Sqft $76
Subdivision Not Listed
MLS Listing ID 9932444
Sold Date 02/28/22
Style A-Frame
Bedrooms 4
Full Baths 2
Total Fin. Sqft 1840
Originating Board Tennessee/Virginia Regional MLS
Year Built 1985
Lot Size 0.680 Acres
Acres 0.68
Lot Dimensions .22, .46
Property Sub-Type Single Family Residence
Property Description
Do not let this beautiful 4 bedroom 2 full bathroom house perfect for a growing or big family located in a fantastic neighborhood get away. Big kitchen with lots of cabinet space and well maintained hardwood floors and a nice back deck for get togethers with family or friends. If you want space to tinker with a garage and outbulding where you can build your dream car or store your motorcycles this is the house for you.
Location
State VA
County Russell
Community Not Listed
Area 0.68
Zoning None
Direction From Abingdon Take Rt 19N to US-58 ALT W, Drive 2.4 miles turn right onto State Rt 604 Memorial Drive, Drive 3 miles and turn right onto Seven Springs Hollow Rd, Drive 0.1 miles turn left onto Clairmont Circle, Drive 0.5 miles see sign on left. GPS friendly.
Rooms
Other Rooms Outbuilding
Basement Crawl Space, Finished, Heated
Interior
Interior Features Eat-in Kitchen, Kitchen/Dining Combo, Laminate Counters
Heating Baseboard, Natural Gas, Wood, Other
Cooling Window Unit(s)
Flooring Carpet, Ceramic Tile, Hardwood, Vinyl
Fireplaces Type Wood Burning Stove
Equipment Dehumidifier
Fireplace Yes
Window Features Double Pane Windows,Window Treatment-Some
Appliance Built-In Electric Oven, Dishwasher, Dryer, Electric Range, Refrigerator, Washer
Heat Source Baseboard, Natural Gas, Wood, Other
Exterior
Parking Features Asphalt, Garage Door Opener
Garage Spaces 1.0
Community Features Sidewalks
Utilities Available Cable Connected
Amenities Available Landscaping
View Mountain(s)
Roof Type Shingle
Topography Cleared, Level, Rolling Slope
Porch Back, Front Porch
Total Parking Spaces 1
Building
Entry Level Two
Sewer Septic Tank
Water Public
Architectural Style A-Frame
Structure Type Brick,Vinyl Siding
New Construction No
Schools
Elementary Schools Castlewood
Middle Schools Castlewood
High Schools Castlewood
Others
Senior Community No
Tax ID 156r Ie 2854u 2854y
Acceptable Financing Cash, Conventional, FHA, VA Loan
Listing Terms Cash, Conventional, FHA, VA Loan
Read Less
Want to know what your home might be worth? Contact us for a FREE valuation!

Our team is ready to help you sell your home for the highest possible price ASAP
Bought with Jimmy Akers • Stuart & Assoc





