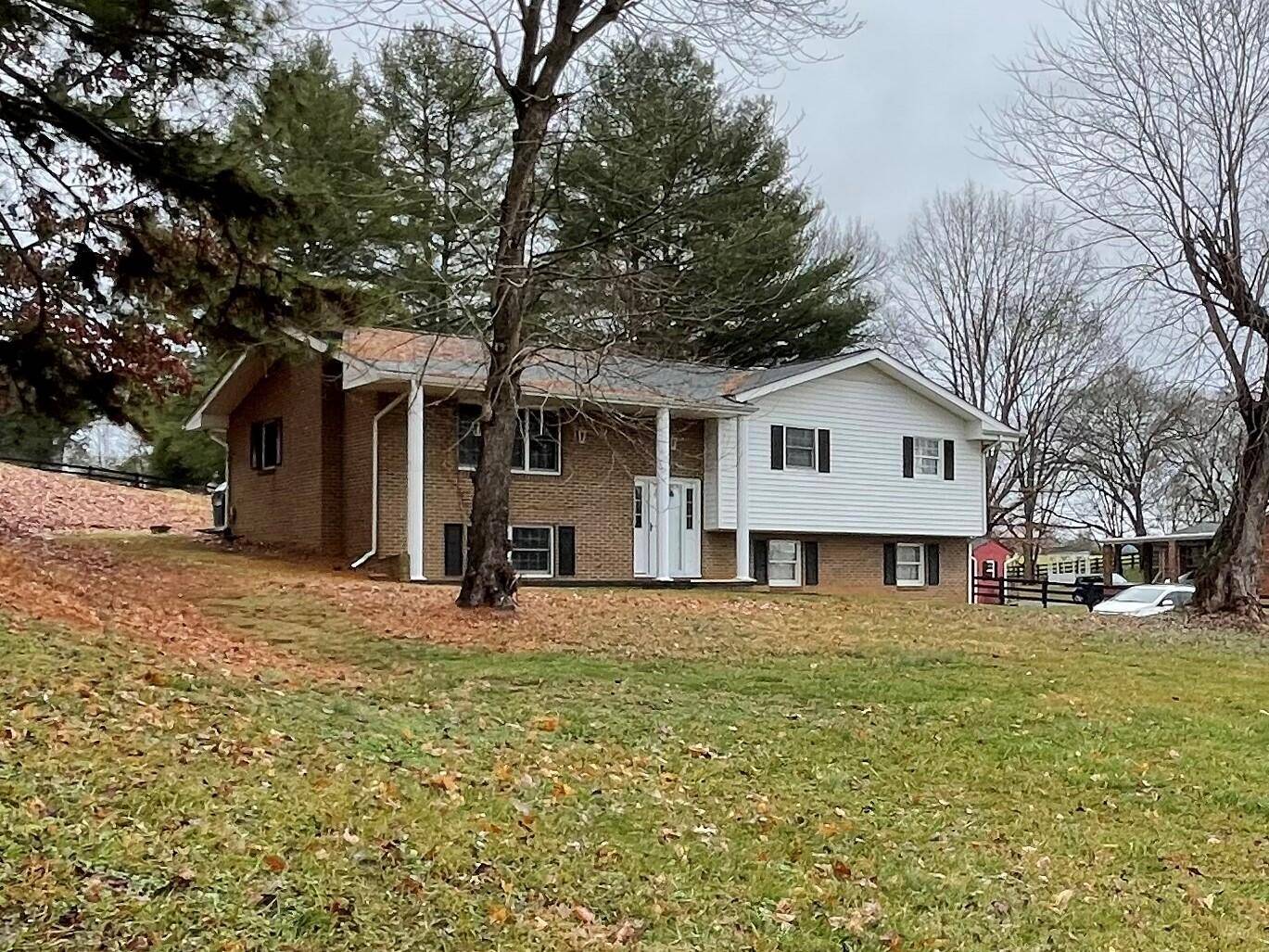$254,000
$249,000
2.0%For more information regarding the value of a property, please contact us for a free consultation.
211 Mckinney Chapel RD Rogersville, TN 37857
3 Beds
3 Baths
2,079 SqFt
Key Details
Sold Price $254,000
Property Type Single Family Home
Sub Type Single Family Residence
Listing Status Sold
Purchase Type For Sale
Square Footage 2,079 sqft
Price per Sqft $122
Subdivision Not In Subdivision
MLS Listing ID 9932390
Sold Date 02/24/22
Style Split Foyer
Bedrooms 3
Full Baths 2
Half Baths 1
Total Fin. Sqft 2079
Year Built 1972
Lot Size 1.850 Acres
Acres 1.85
Lot Dimensions 110 x 240
Property Sub-Type Single Family Residence
Source Tennessee/Virginia Regional MLS
Property Description
Come check out this 3 bedroom, 2.5 bath split foyer home with river views. On the main level you have a living room and dining room right off the kitchen. The kitchen does need some TLC.Right off of the kitchen down the hall is the one of two full bathrooms. The bedrooms have carpet and there is no primary walk-in closet. The master bathroom has been remolded. Downstairs is a huge den with a wood burning stove. The den was just refinished with new sheetrock and trim. There is a half bath downstairs and you could put the washer and dryer in the half bath if you didn't want it in the garage. There is a 2 car manual garage on the other side of the den. There is two lots that are currently subdivided that convey with the property and there is a non-active cemetery in the corner of one additional lot. Parcel IDs are 125D A 030.00 and 125D A 029.01.
Location
State TN
County Hawkins
Community Not In Subdivision
Area 1.85
Zoning None
Direction From Rogersville, take Hwy 66 toward Bulls Gap, right before Hugh B Day bridge, take Left onto McKinney Chapel Road, house is the first house on your Left. Sign in yard.
Rooms
Basement Garage Door, Partial Heat, Partially Finished, Plumbed, Walk-Out Access
Interior
Interior Features Entrance Foyer, Laminate Counters, Open Floorplan, Smoke Detector(s)
Heating Central, Floor Furnace, Heat Pump
Cooling Ceiling Fan(s), Central Air, Heat Pump
Flooring Carpet, Laminate, Tile
Fireplaces Number 1
Fireplaces Type Basement, Brick, Wood Burning Stove
Fireplace Yes
Window Features Single Pane Windows
Appliance Built-In Electric Oven, Cooktop, Dishwasher
Heat Source Central, Floor Furnace, Heat Pump
Laundry Electric Dryer Hookup, Washer Hookup
Exterior
Parking Features Concrete, Garage Door Opener
Garage Spaces 2.0
Utilities Available Cable Available
View Water
Roof Type Shingle
Topography Cleared, Level, Rolling Slope
Porch Front Porch, Rear Patio
Total Parking Spaces 2
Building
Entry Level One and One Half
Foundation Block
Sewer Septic Tank
Water Public
Architectural Style Split Foyer
Structure Type Brick,Vinyl Siding
New Construction No
Schools
Elementary Schools Joseph Rogers
Middle Schools Hampton
High Schools Cherokee
Others
Senior Community No
Tax ID 125d A 031.00
Acceptable Financing Cash, Conventional, FHA, THDA, USDA Loan
Listing Terms Cash, Conventional, FHA, THDA, USDA Loan
Read Less
Want to know what your home might be worth? Contact us for a FREE valuation!

Our team is ready to help you sell your home for the highest possible price ASAP
Bought with Non Member • Non Member





