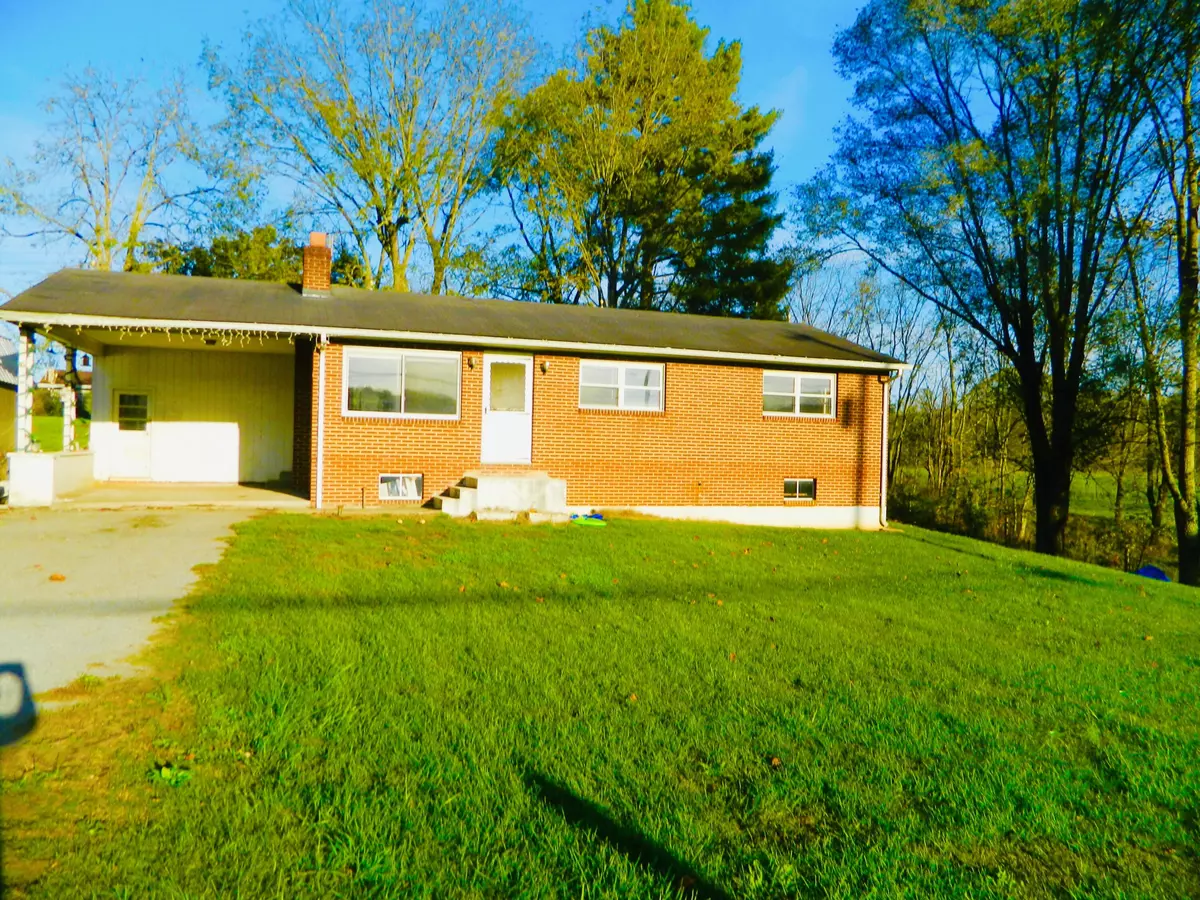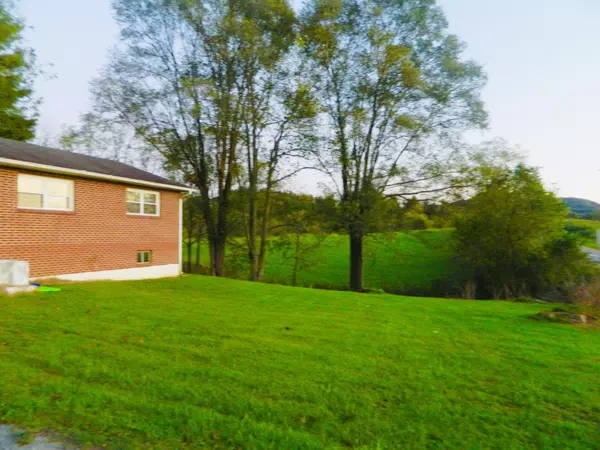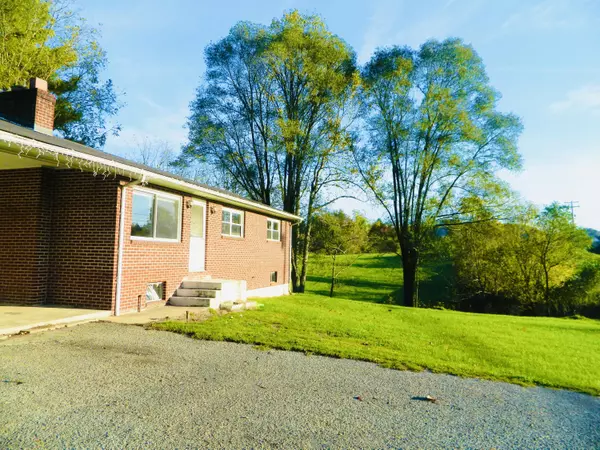$80,000
$89,995
11.1%For more information regarding the value of a property, please contact us for a free consultation.
18693 Us Highway 58 Castlewood, VA 24224
3 Beds
1 Bath
960 SqFt
Key Details
Sold Price $80,000
Property Type Single Family Home
Sub Type Single Family Residence
Listing Status Sold
Purchase Type For Sale
Square Footage 960 sqft
Price per Sqft $83
Subdivision Not In Subdivision
MLS Listing ID 9930833
Sold Date 05/19/23
Style Ranch
Bedrooms 3
Full Baths 1
Total Fin. Sqft 960
Originating Board Tennessee/Virginia Regional MLS
Year Built 1960
Lot Dimensions LOTS 24-28
Property Sub-Type Single Family Residence
Property Description
Welcome home to this charming 3 bedroom, 1 bath brick ranch style home. The location of this home is offers tons of conveniences. The home is perfect for a first time home buyer or investment property. The beautiful home offers original hardwood floors that extend into the bedrooms, as well as the living room. Hardwood floors are underneath the carpet in the two bedrooms. The living room is highlighted by a wonderful fireplace. The home also offers a full size unfinished basement that could be converted into additional living space, and it is perfect for storage or a workshop. The backyard is perfect for entertaining space.
Location
State VA
County Russell
Community Not In Subdivision
Zoning Residential
Direction Coming from St. Paul. Head south on Third Ave Toward Broad St. Turn left onto Broad St. Turn right onto 4th Ave. Turn left onto US-58 Alt E/Castlewood Dr/US Hwy 58. Continue to follow US-58 for 2 miles. Make a U-turn at Stan St. House is located right beside of the highway on the right. Sign in yard
Rooms
Basement Concrete, Exterior Entry, Full, Unfinished, Workshop
Interior
Interior Features Eat-in Kitchen
Heating Oil
Cooling Ceiling Fan(s)
Flooring Carpet, Hardwood, Vinyl
Fireplaces Type Living Room
Fireplace Yes
Window Features Double Pane Windows
Appliance Electric Range, Refrigerator
Heat Source Oil
Exterior
Parking Features Deeded, Carport, Gravel
Carport Spaces 1
View Mountain(s)
Roof Type Shingle
Topography Level
Building
Entry Level One
Foundation Block
Sewer Private Sewer, Septic Tank
Water Public
Architectural Style Ranch
Structure Type Brick
New Construction No
Schools
Elementary Schools Castlewood
Middle Schools Castlewood
High Schools Castlewood
Others
Senior Community No
Tax ID 156l Iae 2900
Acceptable Financing Cash, Conventional
Listing Terms Cash, Conventional
Read Less
Want to know what your home might be worth? Contact us for a FREE valuation!

Our team is ready to help you sell your home for the highest possible price ASAP
Bought with Sarah Sawyers • REMAX Results Bristol





