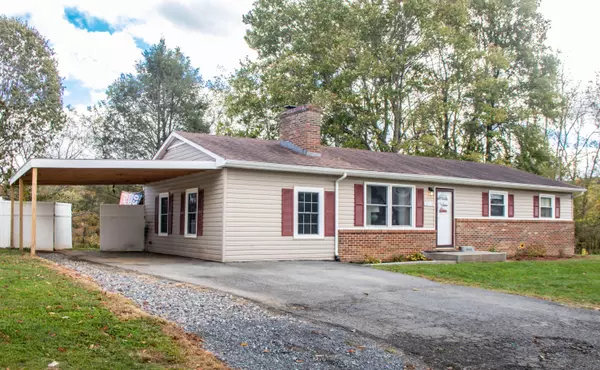$182,500
$184,900
1.3%For more information regarding the value of a property, please contact us for a free consultation.
27176 Camp Comfort HTS Abingdon, VA 24211
3 Beds
2 Baths
1,335 SqFt
Key Details
Sold Price $182,500
Property Type Single Family Home
Sub Type Single Family Residence
Listing Status Sold
Purchase Type For Sale
Square Footage 1,335 sqft
Price per Sqft $136
Subdivision Camp Comfort
MLS Listing ID 9930478
Sold Date 12/28/21
Style Ranch
Bedrooms 3
Full Baths 1
Half Baths 1
Total Fin. Sqft 1335
Originating Board Tennessee/Virginia Regional MLS
Year Built 1969
Lot Size 0.490 Acres
Acres 0.49
Lot Dimensions 100 X 213
Property Sub-Type Single Family Residence
Property Description
Located 1 mile from Exit 22 off I-81, easily drive to Bristol, Meadowview, Chilhowie, Emory or Abingdon in 10-20 minutes. Three bedrooms and one and half updated baths, wood burning fireplace, two living rooms, and an eat-in kitchen, that includes appliances, all on one level. Updated flooring and lighting throughout, kitchen and baths remodeled. Low traffic neighborhood on a cul-de-sac. Very affordable county taxes, NO HOA dues or rules, 2011 roof, full basement for storage plus two rooms that are almost finished. Basement has a concrete ramp access that eases in the storage of large items. Two car carport and large fenced backyard for the furry family. Enjoy the views from the covered patio. Play structure and storage building Included. Surrounded by farmland and peaceful mountain scenery. Come see it soon! Shown by appointment only.
Location
State VA
County Washington
Community Camp Comfort
Area 0.49
Zoning R-2
Direction From Exit 22 off I-81. Turn toward lee hwy go .6 miles. Turn right onto Lee Hwy, then left on Upland, then right on Camp Comfort.
Rooms
Basement Concrete
Interior
Interior Features Kitchen/Dining Combo
Heating Central, Heat Pump
Cooling Central Air
Fireplaces Number 1
Fireplaces Type Brick, Wood Burning Stove
Fireplace Yes
Heat Source Central, Heat Pump
Exterior
Carport Spaces 2
View Mountain(s)
Roof Type Shingle
Topography Level, Sloped
Building
Foundation Block
Sewer Septic Tank
Water Public
Architectural Style Ranch
Structure Type Vinyl Siding
New Construction No
Schools
Elementary Schools Meadowview
Middle Schools Glade Spring
High Schools Patrick Henry
Others
Senior Community No
Tax ID 086a3 1 47 011332
Acceptable Financing Cash, Conventional, FHA, USDA Loan
Listing Terms Cash, Conventional, FHA, USDA Loan
Read Less
Want to know what your home might be worth? Contact us for a FREE valuation!

Our team is ready to help you sell your home for the highest possible price ASAP
Bought with Non Member • Non Member





