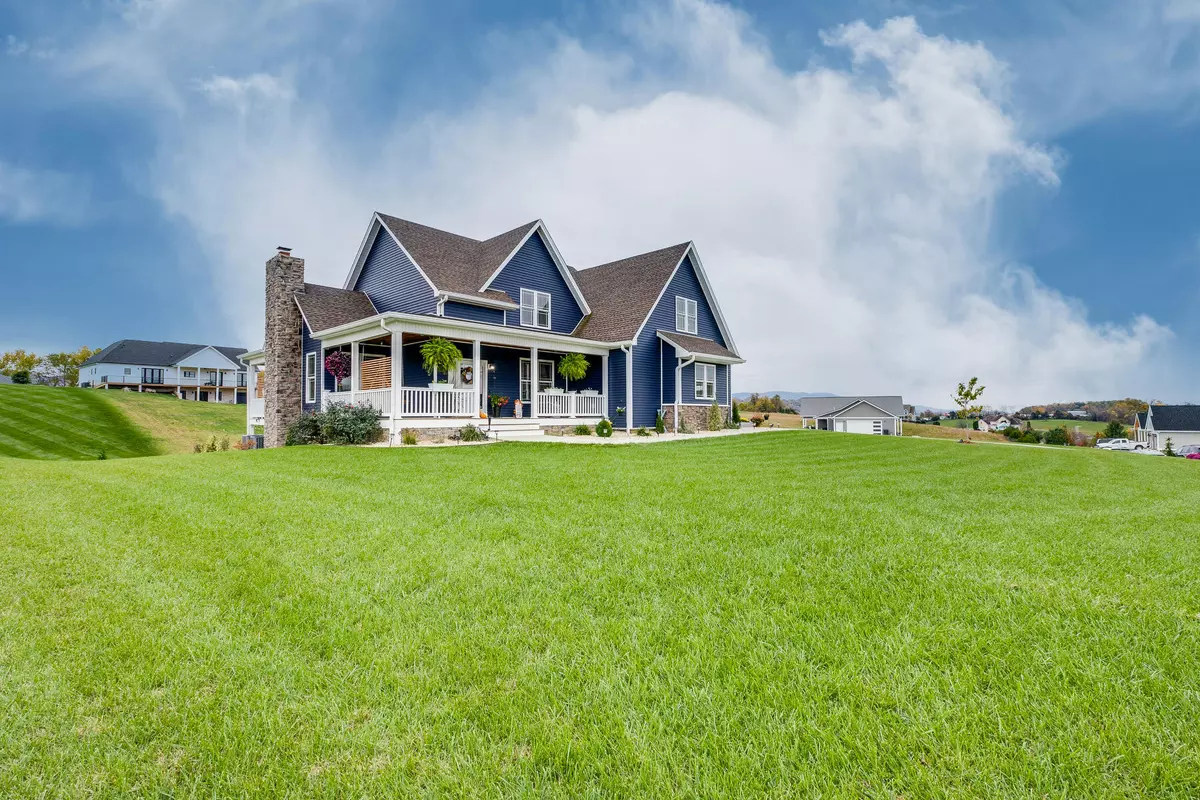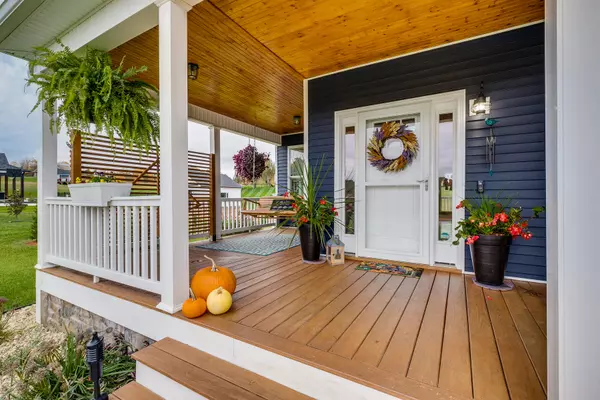$575,000
$575,000
For more information regarding the value of a property, please contact us for a free consultation.
133 Lakeview Estates DR Bristol, TN 37620
3 Beds
4 Baths
3,382 SqFt
Key Details
Sold Price $575,000
Property Type Single Family Home
Sub Type Single Family Residence
Listing Status Sold
Purchase Type For Sale
Square Footage 3,382 sqft
Price per Sqft $170
Subdivision Lake View Estates
MLS Listing ID 9930994
Sold Date 01/18/22
Bedrooms 3
Full Baths 3
Half Baths 1
Total Fin. Sqft 3382
Originating Board Tennessee/Virginia Regional MLS
Year Built 2018
Lot Size 0.650 Acres
Acres 0.65
Lot Dimensions 132.47 X 216.53
Property Description
We are back on the market through no fault of the seller's. Looking for a home within a 2 minute walk to the lake? This beauty is not only beautiful on the inside, but it's beautiful on the outside. You get breathtaking mountain views, lake views and a shared boat ramp within close walking distance. This home boasts a master on the main attached to an en suite, with a free standing soaking tub and oversized walk in closet. The gourmet kitchen is finished with hardwood floors, custom cabinetry, leathered granite and stainless appliances. Upstairs you will find two bedrooms, plus a bonus room. The newly refinished basement area, has a second source of heat, bathroom, and an additional family room along with a third garage and additional storage. This beauty won't last long. ALL INFORMATION IS FROM THIRD PARTY SOURCES, BUYER AND BUYERS AGENT TO VERIFY.
Location
State TN
County Sullivan
Community Lake View Estates
Area 0.65
Zoning Residential
Direction Take US-421 S to TN-44 N. Continue onto VA-75 N. Turn right onto Painter Creek Rd. Turn right onto Lake View Estates Dr. Turn right to stay on Lake View Estates Dr. Home is on the left. See sign
Rooms
Basement Partially Finished, Walk-Out Access
Interior
Interior Features Built-in Features, Eat-in Kitchen, Entrance Foyer, Garden Tub, Granite Counters, Kitchen/Dining Combo, Open Floorplan, Pantry, Soaking Tub, Walk-In Closet(s), Wired for Data
Heating Fireplace(s), Heat Pump
Cooling Heat Pump
Flooring Ceramic Tile, Hardwood
Fireplaces Number 2
Fireplace Yes
Window Features Double Pane Windows,Insulated Windows
Appliance Dishwasher, Electric Range, Microwave, Refrigerator
Heat Source Fireplace(s), Heat Pump
Laundry Electric Dryer Hookup, Washer Hookup
Exterior
Exterior Feature Outdoor Fireplace
Garage Attached, Concrete, Garage Door Opener
Amenities Available Landscaping
Waterfront Yes
Waterfront Description Lake Privileges
View Water, Mountain(s)
Roof Type Shingle
Topography Level
Porch Covered, Front Porch, Rear Patio, Rear Porch
Building
Entry Level Two
Foundation Block
Sewer Septic Tank
Water At Road
Structure Type Stone,Vinyl Siding,Other
New Construction No
Schools
Elementary Schools Emmett
Middle Schools East Middle
High Schools Sullivan East
Others
Senior Community No
Tax ID 007p A 081.00
Acceptable Financing Cash, Conventional
Listing Terms Cash, Conventional
Read Less
Want to know what your home might be worth? Contact us for a FREE valuation!

Our team is ready to help you sell your home for the highest possible price ASAP
Bought with Cynthia Godsey • Hurd Realty, LLC






