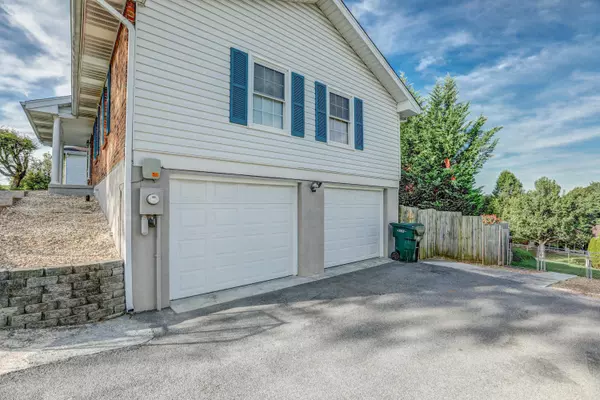$202,000
$199,900
1.1%For more information regarding the value of a property, please contact us for a free consultation.
238 Bellehaven DR Bristol, VA 24201
3 Beds
2 Baths
1,603 SqFt
Key Details
Sold Price $202,000
Property Type Single Family Home
Sub Type Single Family Residence
Listing Status Sold
Purchase Type For Sale
Square Footage 1,603 sqft
Price per Sqft $126
Subdivision Bellehaven
MLS Listing ID 9928117
Sold Date 10/29/21
Style Ranch
Bedrooms 3
Full Baths 2
Total Fin. Sqft 1603
Originating Board Tennessee/Virginia Regional MLS
Year Built 1980
Lot Dimensions 74 x 170 irr
Property Sub-Type Single Family Residence
Property Description
Move in ready ranch style house with great curb appeal. Centrally located near Exits 5 and 7. This home features hardwood and tile flooring, updated kitchen with stainless steel appliances, granite counter tops, and oak cabinetry. Both baths have been updated. Beautiful bay window in the living room. Downstairs you'll find a great den with a wall of closets and a large laundry room. There is a drive under garage but the laundry has taken a portion of one side. Outside in the backyard you'll find a beautiful inground pool and a fully fenced yard. The upstairs deck overlooks the pool. This one won't last long so make your appointment today.
Location
State VA
County None
Community Bellehaven
Zoning R1
Direction Exit 7 of I-81, turn onto Old Airport Road, at Bonham Road take a left and then right onto Old Airport Road, at light take a right onto Kiing Mill Pike, take the right onto Meadowcrest Drive and the second right onto Bellehaven Drive. Property is on your left.
Rooms
Basement Partially Finished, Walk-Out Access
Interior
Interior Features Eat-in Kitchen, Granite Counters, Kitchen/Dining Combo, Pantry
Heating Heat Pump
Cooling Heat Pump
Flooring Ceramic Tile, Hardwood
Fireplace No
Window Features Double Pane Windows
Appliance Dishwasher, Electric Range, Microwave, Refrigerator
Heat Source Heat Pump
Laundry Electric Dryer Hookup, Washer Hookup
Exterior
Parking Features Asphalt, Attached, Garage Door Opener
Garage Spaces 1.0
Pool In Ground
Community Features Sidewalks
Utilities Available Cable Available
Amenities Available Landscaping
Roof Type Asphalt
Topography Level
Porch Back, Covered, Deck, Front Porch
Total Parking Spaces 1
Building
Entry Level One
Foundation Block
Sewer Public Sewer
Water Public
Architectural Style Ranch
Structure Type Brick,Vinyl Siding
New Construction No
Schools
Elementary Schools Van Pelt
Middle Schools Virginia
High Schools Virginia
Others
Senior Community No
Tax ID 305 3 112
Acceptable Financing Cash, Conventional, FHA
Listing Terms Cash, Conventional, FHA
Read Less
Want to know what your home might be worth? Contact us for a FREE valuation!

Our team is ready to help you sell your home for the highest possible price ASAP
Bought with Annette Leonard • Prestige Homes of the Tri Cities, Inc.





