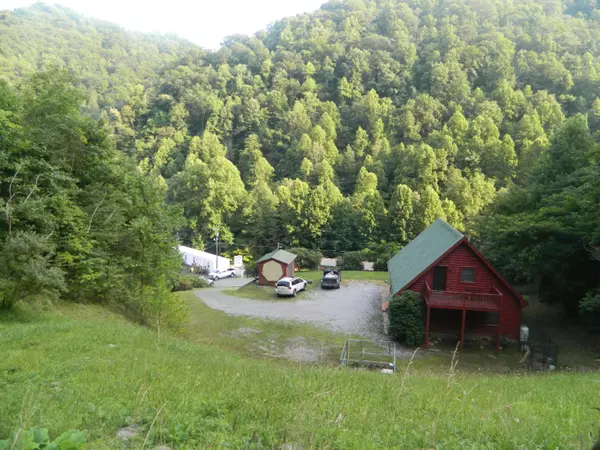$179,500
$179,500
For more information regarding the value of a property, please contact us for a free consultation.
3421 Hoot Owl RD Grundy, VA 24614
3 Beds
2 Baths
1,492 SqFt
Key Details
Sold Price $179,500
Property Type Single Family Home
Sub Type Single Family Residence
Listing Status Sold
Purchase Type For Sale
Square Footage 1,492 sqft
Price per Sqft $120
Subdivision Not In Subdivision
MLS Listing ID 9927957
Sold Date 11/22/21
Style A-Frame,Log
Bedrooms 3
Full Baths 2
Total Fin. Sqft 1492
Originating Board Tennessee/Virginia Regional MLS
Year Built 2001
Lot Size 45.000 Acres
Acres 45.0
Lot Dimensions 45 Acres
Property Sub-Type Single Family Residence
Property Description
Escape to the mountains!!! Don't miss out on the opportunity to own this gorgeous A-frame log cabin featuring 3 bedrooms and two bathrooms with approximately 45 acres of land. This is a hunters paradise. Enjoy hunting and riding your ATVs in your own private back yard. The home features an open concept floor plan downstairs with a nice size kitchen and living room. Two bedrooms and one bathroom are also located downstairs. Master bedroom and large bathroom are located upstairs. The master bedroom is very spacious with its own private deck, cathedral ceilings, gas log fireplace, and hidden storage areas. The master bathroom features a clawfoot bath tub, an antique sink, a pedestal sink, walk in shower, and private access to the back deck area. The interior is finished with hardwood flooring, tile, wooden paneling, and cedar closets. You will enjoy the scenic mountain views and piece and quiet while sitting on your bottom level porches and upper level desks. This home is a perfect place for a vacation home or permanent residence.
Enjoy this country living and privacy, but you are still only 2 minutes away from the local two story Walmart, restaurants, hospital, and other shopping opportunities. A great location within 3 miles of the Appalachian College of Law and approximately 10 miles to the Appalachian Pharmacy School. The house is also located near the Spearhead Trails and the Breaks Interstate Park.
Schedule your showing today!! This one will not last long. Subject to E&O. All information pulled from public records. Buyers and Buyer's agents to verify all information contained within the listing.
Location
State VA
County Buchanan
Community Not In Subdivision
Area 45.0
Zoning Residential
Direction GPS Friendly- Coming From Vansant Virginia- Head northwest on US-460 W/Riverside Dr toward Lovers Gap Rd. 3.3 Miles. Turn left onto Riverside Dr. Turn left onto Hoot Owl St. The house is on the right
Rooms
Other Rooms Outbuilding, Storage
Basement Crawl Space
Primary Bedroom Level Second
Interior
Interior Features Built-in Features, Cedar Closet(s), Eat-in Kitchen, Open Floorplan, Pantry
Heating Central, Fireplace(s), Heat Pump
Cooling Central Air
Flooring Hardwood, Tile
Fireplaces Number 2
Fireplaces Type Primary Bedroom, Living Room
Fireplace Yes
Window Features Insulated Windows,Window Treatment-Some
Appliance Dishwasher, Electric Range, Microwave, Refrigerator
Heat Source Central, Fireplace(s), Heat Pump
Laundry Electric Dryer Hookup, Washer Hookup
Exterior
Parking Features Deeded, Gravel
View Mountain(s)
Roof Type Metal
Topography Level, Mountainous, Rolling Slope, Wooded
Porch Deck, Front Porch, Rear Porch
Building
Entry Level Two
Foundation Stone
Sewer Public Sewer
Water Public
Architectural Style A-Frame, Log
Structure Type Log
New Construction No
Schools
Elementary Schools Riverview
Middle Schools Riverview
High Schools Grundy
Others
Senior Community No
Tax ID 2hh182242b, 2hh182242 C
Acceptable Financing Cash, Conventional, FHA, USDA Loan, VA Loan, VHDA
Listing Terms Cash, Conventional, FHA, USDA Loan, VA Loan, VHDA
Read Less
Want to know what your home might be worth? Contact us for a FREE valuation!

Our team is ready to help you sell your home for the highest possible price ASAP
Bought with Noelle Owens • Ridgeview Real Estate





