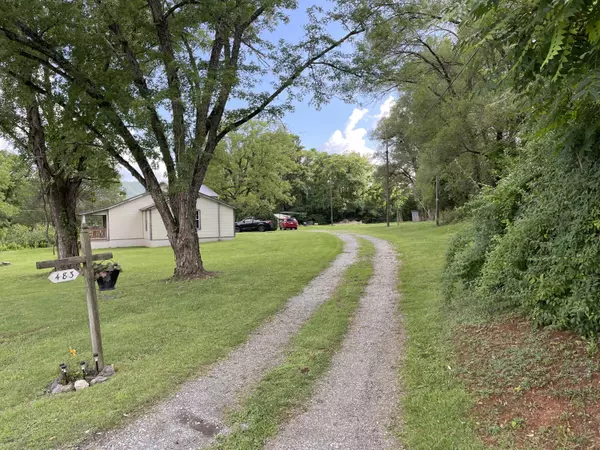$135,000
$135,000
For more information regarding the value of a property, please contact us for a free consultation.
483 Store Hill RD Austinville, VA 24312
2 Beds
1 Bath
1,200 SqFt
Key Details
Sold Price $135,000
Property Type Single Family Home
Sub Type Single Family Residence
Listing Status Sold
Purchase Type For Sale
Square Footage 1,200 sqft
Price per Sqft $112
Subdivision Not In Subdivision
MLS Listing ID 9927751
Sold Date 03/07/22
Style Farmhouse
Bedrooms 2
Full Baths 1
Total Fin. Sqft 1200
Originating Board Tennessee/Virginia Regional MLS
Year Built 1908
Lot Size 1.900 Acres
Acres 1.9
Lot Dimensions 150X150
Property Sub-Type Single Family Residence
Property Description
A return to simpler times is what this well maintained farmhouse built in 1908 offers. With another 1044 square SF house included that has new siding, roof, and windows this is a must see on nearly 2 acres with mature trees and beautiful views. Located a half mile from the New River and the New River Trail and only 7.6 miles from Foster Falls Camp it's an outdoor enthusiasts dream. Both houses have oak and heart pine flooring. The second house has been gutted and is just waiting for your fresh ideas to finish it. This property would make a perfect Airbnb for the entrepreneur spirited. Other adjoining property being sold record instrument number is 140000796
Location
State VA
County Wythe
Community Not In Subdivision
Area 1.9
Zoning None
Direction From Wytheville take exit 80, Turn right onto 52 travel approximately 5 miles, Turn right onto 619 travel 2.6 miles, turn left across New River bridge onto 636 and travel .6 miles, Turn right at driveway just past school. See sign on right.
Rooms
Other Rooms Outbuilding
Interior
Heating Coal, Oil, Wood
Cooling Window Unit(s)
Flooring Hardwood
Window Features Double Pane Windows,Insulated Windows
Heat Source Coal, Oil, Wood
Laundry Electric Dryer Hookup, Washer Hookup
Exterior
Carport Spaces 1
Utilities Available Cable Available
Roof Type Metal
Topography Level, Part Wooded, Rolling Slope
Porch Porch
Building
Entry Level Two
Foundation Pillar/Post/Pier
Sewer Public Sewer
Water Public
Architectural Style Farmhouse
Structure Type HardiPlank Type,Plaster
New Construction No
Schools
Elementary Schools Jackson Mem.
Middle Schools Fort Chiswell
High Schools Fort Chiswell
Others
Senior Community No
Tax ID 075-003-0000-0115
Acceptable Financing Cash, Conventional, FHA, VA Loan
Listing Terms Cash, Conventional, FHA, VA Loan
Read Less
Want to know what your home might be worth? Contact us for a FREE valuation!

Our team is ready to help you sell your home for the highest possible price ASAP
Bought with Non Member • Non Member





