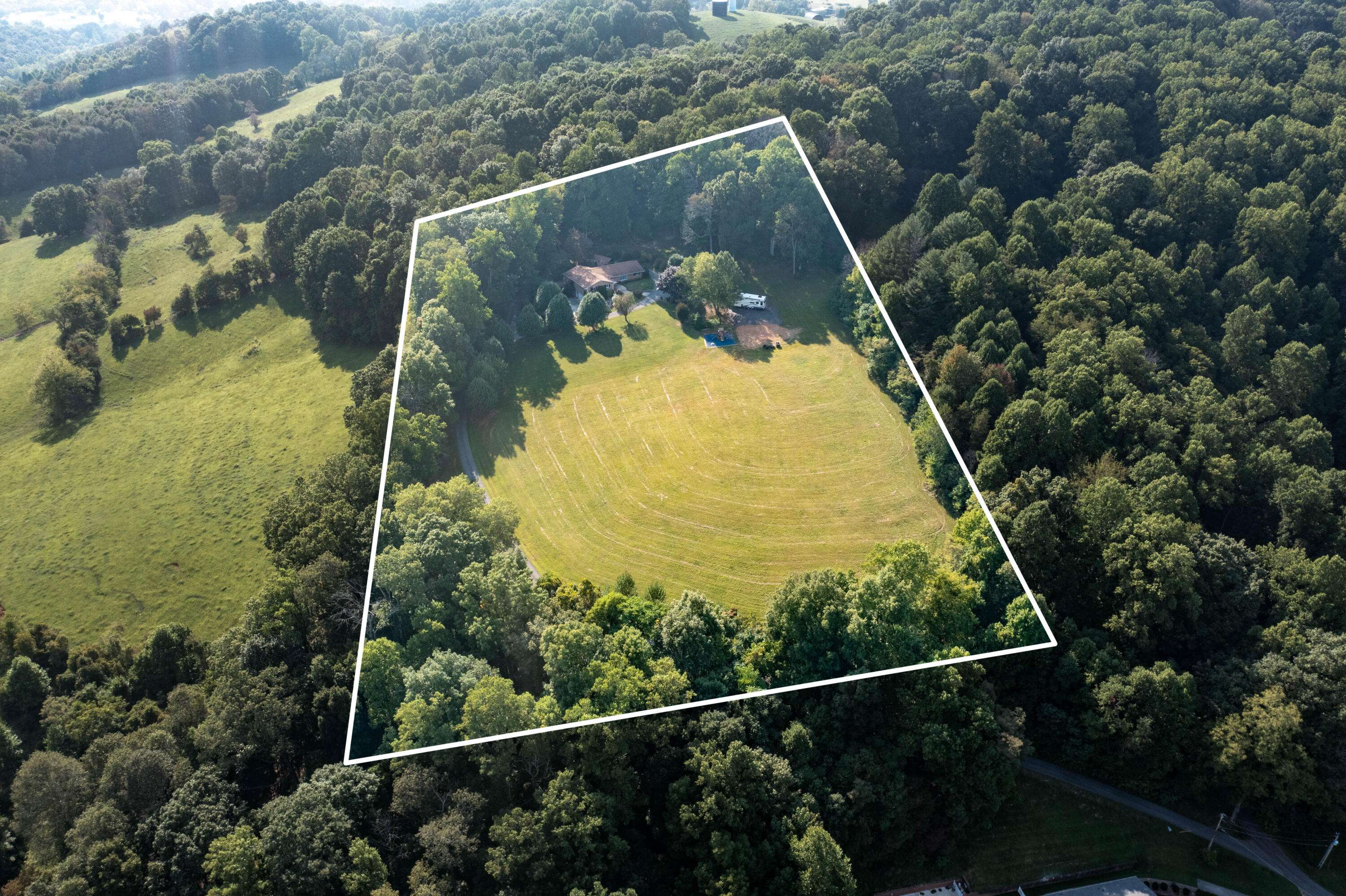$500,000
$525,000
4.8%For more information regarding the value of a property, please contact us for a free consultation.
261 Rollin Hills Pvt DR Blountville, TN 37617
7 Beds
3 Baths
4,220 SqFt
Key Details
Sold Price $500,000
Property Type Single Family Home
Sub Type Single Family Residence
Listing Status Sold
Purchase Type For Sale
Square Footage 4,220 sqft
Price per Sqft $118
Subdivision Not In Subdivision
MLS Listing ID 9928671
Sold Date 11/29/21
Style Traditional
Bedrooms 7
Full Baths 3
Total Fin. Sqft 4220
Year Built 1975
Lot Size 5.690 Acres
Acres 5.69
Lot Dimensions See Acres
Property Sub-Type Single Family Residence
Source Tennessee/Virginia Regional MLS
Property Description
Back on the market, no fault of the seller! Take a look at this beautifully maintained ALL brick single level home with a fully renovated basement! This home sits on over 5 SECLUDED acres and has the potential for income producing or keeping family members at a distance! Conveniently located within minutes from shopping, entertainment and medical, but with enough elbow room for your family, large toys and maintaining that true country feel! As you approach, you will notice pasture, wooded privacy and the long circular driveway which completely encompasses the home. There is a leveled area ready for another structure such as a barn or a shed and a second leveled area that is currently used as storage with a 24x36ft RV carport which conveys.
Walking up to the front door, you'll note cheerful landscaping and an extravagant pond that has just been reconstructed, with freshly mortared rocks in place. Stepping into the spacious foyer you'll notice the large bay window with amazing mountain views from the front of the home. There are 4 bedrooms and 2 bathrooms on the main level with new light fixtures/ ceiling fans throughout. The guest bathroom has been modified for handicap accessible. Entering the basement you'll find a totally renovated space and a second home with a new glass exterior door that leads to its own private driveway. The basement has 3 MORE bedrooms (2w/o windows), a FULL kitchen with shaker style soft close cabinets, black stainless appliances, and the full bathroom has been renovated as well. If that wasn't enough, Seller is offering 1yr home warranty with acceptable offer!! There is truly nothing else with the seclusion, privacy, space, updates and convenience that this home has to offer.
Call your Realtor today for your private showing! Plat/lot lines are for reference only and are not deemed accurate. The plat/lot should be verified by a licensed/certified surveyor. Buyer/ buyers agent to verify all info.
Location
State TN
County Sullivan
Community Not In Subdivision
Area 5.69
Zoning RS
Direction From I-81 South, take Exit 74B. Continue onto Hwy 11W. Turn right onto Central Heights Road. Turn left onto Rollin Hills Private Drive.
Rooms
Basement Finished, Full, Garage Door, Heated, Interior Entry, Plumbed, Walk-Out Access
Interior
Interior Features Primary Downstairs, Central Vacuum, Entrance Foyer, Handicap Modified, Kitchen Island, Pantry, Remodeled, Soaking Tub, Utility Sink, Walk-In Closet(s)
Heating Central, Heat Pump
Cooling Ceiling Fan(s), Central Air, Heat Pump, Whole House Fan
Flooring Ceramic Tile, Hardwood
Fireplaces Type Basement, Brick, Gas Log, Great Room, Living Room, Stone, Wood Burning Stove
Fireplace Yes
Appliance Built-In Electric Oven, Disposal, Microwave, Water Softener Owned, Wine Refigerator
Heat Source Central, Heat Pump
Laundry Electric Dryer Hookup, Washer Hookup
Exterior
Exterior Feature Garden, Pasture, Playground
Parking Features RV Access/Parking, Asphalt, Attached, Circular Driveway, Garage Door Opener
Garage Spaces 2.0
Utilities Available Cable Connected
Amenities Available Landscaping
View Mountain(s)
Roof Type Shingle
Topography Cleared, Level, Rolling Slope, Sloped, Wooded
Porch Deck, Patio
Total Parking Spaces 2
Building
Entry Level One
Sewer Septic Tank
Water Well
Architectural Style Traditional
Structure Type Brick
New Construction No
Schools
Elementary Schools Central
Middle Schools Central
High Schools West Ridge
Others
Senior Community No
Tax ID 017 043.00 000
Acceptable Financing Cash, Conventional, FHA, VA Loan
Listing Terms Cash, Conventional, FHA, VA Loan
Read Less
Want to know what your home might be worth? Contact us for a FREE valuation!

Our team is ready to help you sell your home for the highest possible price ASAP
Bought with Johnny Peoples • Debby Gibson Real Estate





