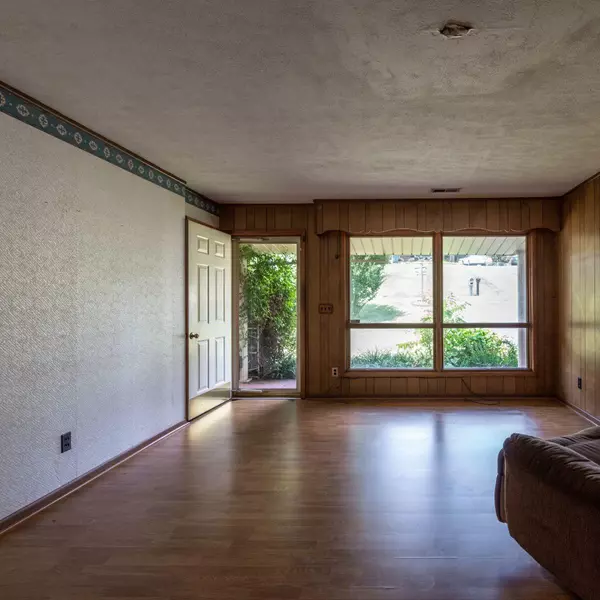$160,000
$174,900
8.5%For more information regarding the value of a property, please contact us for a free consultation.
5853 Seneca DR Kingsport, TN 37664
2 Beds
2 Baths
1,550 SqFt
Key Details
Sold Price $160,000
Property Type Single Family Home
Sub Type Single Family Residence
Listing Status Sold
Purchase Type For Sale
Square Footage 1,550 sqft
Price per Sqft $103
Subdivision Not In Subdivision
MLS Listing ID 9926782
Sold Date 09/10/21
Style See Remarks
Bedrooms 2
Full Baths 2
Total Fin. Sqft 1550
Originating Board Tennessee/Virginia Regional MLS
Year Built 1968
Lot Size 0.720 Acres
Acres 0.72
Lot Dimensions see CRS
Property Description
Welcome to 5853 Seneca Rd! This home would make a wonderful investment property or with some updates, your forever home! Main level living with a full finished basement , gorgeous fireplace and large garage. One bedroom was converted to main level laundry and could easily be converted back to a bedroom. This home features two driveways and a double lot. Great central location, close to the interstate, shopping, dining and the airport. Nice views and wonderful neighbors. This home is being sold AS-IS to settle an estate. Heat pump is approximately 2 years old and water heater is approximately 4 years old. Agents, please view private remarks. Buyers and agents to verify all information.
Location
State TN
County Sullivan
Community Not In Subdivision
Area 0.72
Zoning R1
Direction From I-81N, take Exit 66. Turn Left. In approximately 2 miles, turn left on Cochise Trail. Take first right onto Seneca Road. Look for sign.
Rooms
Basement Exterior Entry, Finished, Full, Garage Door, Heated, Interior Entry, Plumbed, Walk-Out Access
Interior
Interior Features Kitchen/Dining Combo
Heating Heat Pump
Cooling Heat Pump
Flooring Carpet, Laminate, Vinyl
Fireplaces Number 1
Fireplaces Type Basement, Brick, Den
Fireplace Yes
Appliance Built-In Electric Oven, Dishwasher, Electric Range, Microwave, Refrigerator
Heat Source Heat Pump
Laundry Electric Dryer Hookup, Washer Hookup
Exterior
Parking Features Asphalt, Attached, Carport
Garage Spaces 1.0
Carport Spaces 1
Utilities Available Cable Connected
Roof Type Shingle
Topography Cleared, Level, Part Wooded, Rolling Slope
Porch Deck, Rear Patio, See Remarks
Total Parking Spaces 1
Building
Entry Level Two
Sewer Septic Tank
Water Public
Architectural Style See Remarks
Structure Type Brick
New Construction No
Schools
Elementary Schools Indian Springs
Middle Schools Central
High Schools West Ridge
Others
Senior Community No
Tax ID 049o A 031.00 000
Acceptable Financing Cash, Conventional
Listing Terms Cash, Conventional
Read Less
Want to know what your home might be worth? Contact us for a FREE valuation!

Our team is ready to help you sell your home for the highest possible price ASAP
Bought with Becky Chapman • Debby Gibson Real Estate






