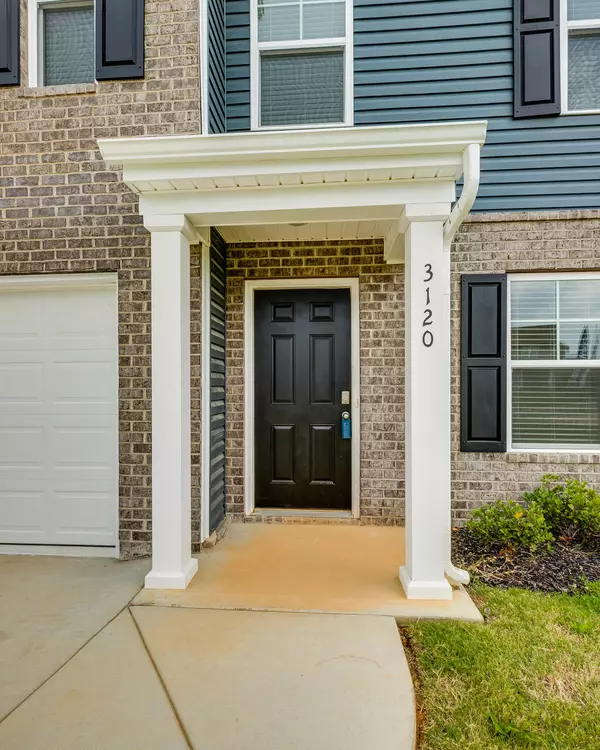$290,000
$305,000
4.9%For more information regarding the value of a property, please contact us for a free consultation.
3120 Phillips WAY Kingsport, TN 37664
4 Beds
3 Baths
2,818 SqFt
Key Details
Sold Price $290,000
Property Type Single Family Home
Sub Type Single Family Residence
Listing Status Sold
Purchase Type For Sale
Square Footage 2,818 sqft
Price per Sqft $102
Subdivision Gibson Springs
MLS Listing ID 9926612
Sold Date 09/27/21
Bedrooms 4
Full Baths 2
Half Baths 1
HOA Fees $225
Total Fin. Sqft 2818
Year Built 2021
Lot Size 0.290 Acres
Acres 0.29
Lot Dimensions 118x180x140x50
Property Sub-Type Single Family Residence
Source Tennessee/Virginia Regional MLS
Property Description
Don't miss out on the brand new Hanover plan built by DR Horton. This 2800 sq ft home has 4 bedrooms and 2.5 baths. Walking through the front entrance you have an office, a formal dining room that leads you right into the open concept kitchen and Living room. Upstairs you'll find the bedrooms, a flex space and large laundry room. This one won't last long!
All information taken from Courthouse records; buyers/buyers agent to verify.
Location
State TN
County Sullivan
Community Gibson Springs
Area 0.29
Zoning Residential
Direction When going towards the home, get off of the Rock Springs exit and head towards Edinburgh Subdivision. Pass the Edinburgh subdivision and follow the road to the right, it will bring you to Gibson Springs subdivision. The home is located in this subdivision.
Interior
Interior Features Kitchen Island, Laminate Counters, Open Floorplan, Pantry, Walk-In Closet(s)
Heating Central, Heat Pump
Cooling Ceiling Fan(s), Central Air
Flooring Carpet, Laminate
Fireplaces Type Gas Log, Living Room
Fireplace Yes
Window Features Insulated Windows
Appliance Dishwasher, Microwave, Range, Refrigerator
Heat Source Central, Heat Pump
Laundry Electric Dryer Hookup, Washer Hookup
Exterior
Parking Features Concrete, Garage Door Opener
Garage Spaces 2.0
Roof Type Shingle
Topography Level
Porch Back, Front Porch, Rear Patio
Total Parking Spaces 2
Building
Entry Level Two
Foundation Block
Sewer Public Sewer
Water Public
Structure Type Brick,Vinyl Siding
New Construction Yes
Schools
Elementary Schools Sullivan
Middle Schools Sullivan
High Schools West Ridge
Others
Senior Community No
Tax ID 119 021.00 000
Acceptable Financing Cash, Conventional, FHA, VA Loan
Listing Terms Cash, Conventional, FHA, VA Loan
Read Less
Want to know what your home might be worth? Contact us for a FREE valuation!

Our team is ready to help you sell your home for the highest possible price ASAP
Bought with Maria Aramburu • NextHome Magnolia Realty





