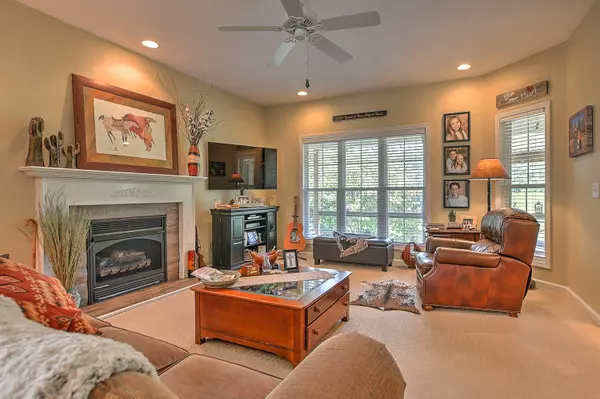$290,000
$250,000
16.0%For more information regarding the value of a property, please contact us for a free consultation.
124 Chadwick Circle #7 Johnson City, TN 37601
3 Beds
2 Baths
1,771 SqFt
Key Details
Sold Price $290,000
Property Type Single Family Home
Sub Type Single Family Residence
Listing Status Sold
Purchase Type For Sale
Square Footage 1,771 sqft
Price per Sqft $163
Subdivision Chadwick Commons
MLS Listing ID 9926084
Sold Date 08/23/21
Style Ranch
Bedrooms 3
Full Baths 2
HOA Fees $105
Total Fin. Sqft 1771
Originating Board Tennessee/Virginia Regional MLS
Year Built 2000
Lot Dimensions 82.73 x 75.64
Property Description
Submit all offers by Monday July 26, @ 12pm
Well maintained and ready to move into! One level home featurning 3 bedrooms and 2 full baths. open floor plan, living area with a gas fireplace and formal dining area, fully equipped eat in kitchen with new appliances and a bright breakfast area. Large Master suite with access to the screened porch., spacious master bath, walk in closet. Additional features include two car garage, security system, screened back porch, level yard. Community pool and yard maintenance included in mothly HOA dues of $105.00
Location
State TN
County Washington
Community Chadwick Commons
Zoning R 4
Direction From JC Take Hwy 36 W, turn right on Carroll Creek Road, left on Julie Lane, house on right at the end of Chadwich Circle.
Rooms
Ensuite Laundry Electric Dryer Hookup, Washer Hookup
Interior
Interior Features 2+ Person Tub, Entrance Foyer, Kitchen/Dining Combo, Open Floorplan, Pantry, Security System, Walk-In Closet(s)
Laundry Location Electric Dryer Hookup,Washer Hookup
Heating Central
Cooling Central Air
Flooring Carpet, Ceramic Tile
Fireplaces Number 1
Fireplaces Type Gas Log, Living Room
Fireplace Yes
Window Features Double Pane Windows
Appliance Dishwasher, Gas Range, Microwave, Refrigerator
Heat Source Central
Laundry Electric Dryer Hookup, Washer Hookup
Exterior
Garage Attached, Garage Door Opener
Pool Community, In Ground
Utilities Available Cable Connected
Roof Type Shingle
Topography Level
Porch Back, Covered, Screened
Parking Type Attached, Garage Door Opener
Building
Entry Level One
Sewer Public Sewer
Water Public
Architectural Style Ranch
Structure Type Aluminum Siding,Brick
New Construction No
Schools
Elementary Schools Lake Ridge
Middle Schools Indian Trail
High Schools Science Hill
Others
Senior Community No
Tax ID 021n E 008.01c000
Acceptable Financing Cash, Conventional, FHA, VA Loan
Listing Terms Cash, Conventional, FHA, VA Loan
Read Less
Want to know what your home might be worth? Contact us for a FREE valuation!

Our team is ready to help you sell your home for the highest possible price ASAP
Bought with Brad Workman • REMAX Checkmate, Inc. Realtors






