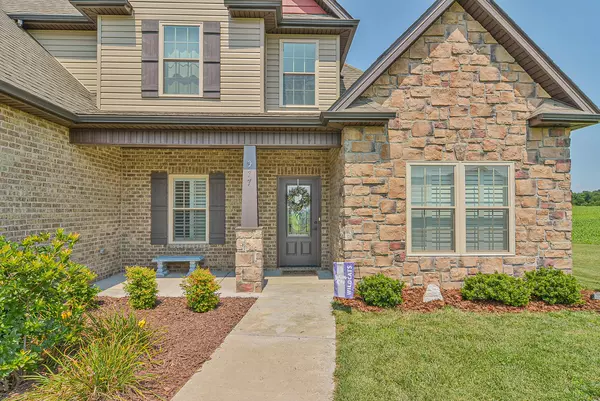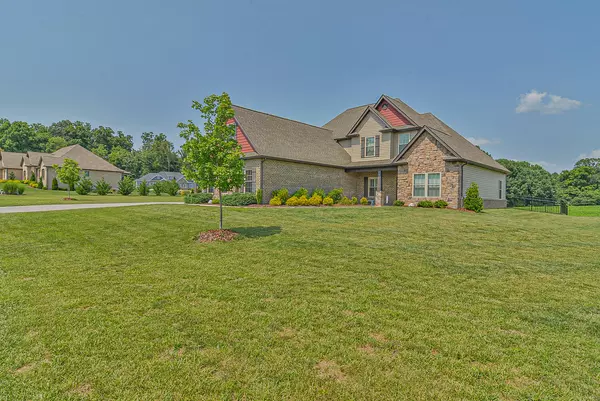$465,000
$461,000
0.9%For more information regarding the value of a property, please contact us for a free consultation.
977 Broadstone WAY Piney Flats, TN 37686
3 Beds
3 Baths
2,995 SqFt
Key Details
Sold Price $465,000
Property Type Single Family Home
Sub Type Single Family Residence
Listing Status Sold
Purchase Type For Sale
Square Footage 2,995 sqft
Price per Sqft $155
Subdivision The Farm At Rangewood
MLS Listing ID 9925094
Sold Date 07/30/21
Style Traditional
Bedrooms 3
Full Baths 2
Half Baths 1
HOA Fees $30
Total Fin. Sqft 2995
Originating Board Tennessee/Virginia Regional MLS
Year Built 2018
Lot Size 0.800 Acres
Acres 0.8
Lot Dimensions 290.48 X 200.22
Property Description
Back on the market due to no fault of the seller!
An opportunity to own a like new property in desirable The Farm at Rangewood development in desirable Piney Flats. Located only minuets from Johnson City or Bristol the house sits on a .8 acre lot. This spacious open floor plan features a coffered ceiling and fireplace in the living room and gleaming hardwood floors throughout the living areas on the main level and the master suite. The kitchen flows easily to the living area and formal dining area. Stainless appliances, granite counters, tile backsplash and an abundance of cabinets complete the kitchen. A breakfast nook off the kitchen offers plenty of natural light and views of the back yard area. A covered patio space brings more entertaining area and a quiet place for that morning coffee. The master suite features a spacious walk in closet. The master bath includes dual vanities and a tile walk in shower. Completing the downstairs area is a laundry room leading to the 3 car garage. The upstairs includes 2 additional bedrooms, 2nd full bath and a large bonus room to be used at your discretion.
Information from 3rd party source. Buyer or Buyer's Agent to confirm.
Location
State TN
County Sullivan
Community The Farm At Rangewood
Area 0.8
Zoning residential
Direction Bristol Highway to Edgefield Rd. Left onto Rangewood Rd. and Right onto Cardiff Way. Right onto Broadstone Way. Property will be on the left.
Rooms
Primary Bedroom Level First
Interior
Interior Features Primary Downstairs, Eat-in Kitchen, Entrance Foyer, Granite Counters, Open Floorplan, Whirlpool
Heating Central, Heat Pump
Cooling Central Air, Heat Pump
Flooring Carpet, Ceramic Tile, Hardwood
Fireplaces Number 1
Fireplaces Type Living Room
Fireplace Yes
Window Features Double Pane Windows,Insulated Windows
Appliance Dishwasher, Electric Range, Microwave, Refrigerator
Heat Source Central, Heat Pump
Laundry Electric Dryer Hookup, Washer Hookup
Exterior
Garage Attached, Concrete, Garage Door Opener
Garage Spaces 3.0
Roof Type Shingle
Topography Level
Porch Back, Covered, Front Porch, Rear Patio
Total Parking Spaces 3
Building
Entry Level Two
Foundation Slab
Sewer Septic Tank
Water Public
Architectural Style Traditional
Structure Type Brick,Stone,Vinyl Siding
New Construction No
Schools
Elementary Schools Mary Hughes
Middle Schools East Middle
High Schools West Ridge
Others
Senior Community No
Tax ID 134k B 013.00 000
Acceptable Financing Cash, Conventional, FHA, VA Loan
Listing Terms Cash, Conventional, FHA, VA Loan
Read Less
Want to know what your home might be worth? Contact us for a FREE valuation!

Our team is ready to help you sell your home for the highest possible price ASAP
Bought with Jessica Baker • Evans & Evans Real Estate






