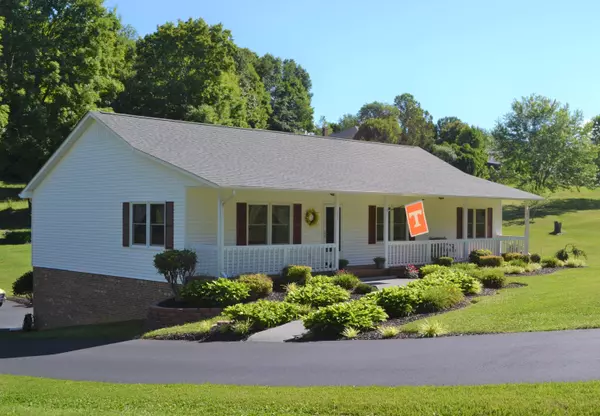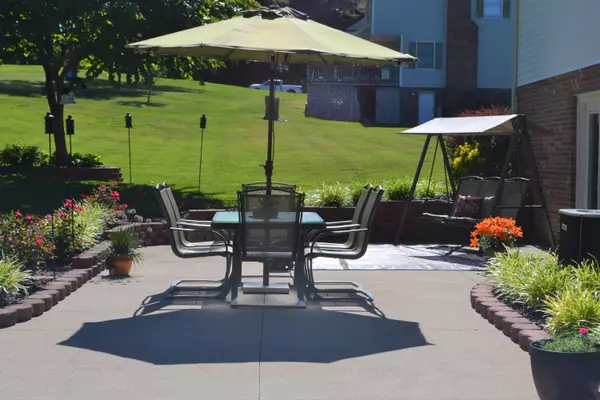$275,000
$329,900
16.6%For more information regarding the value of a property, please contact us for a free consultation.
217 Grinstead HL Chilhowie, VA 24319
4 Beds
3 Baths
3,119 SqFt
Key Details
Sold Price $275,000
Property Type Single Family Home
Sub Type Single Family Residence
Listing Status Sold
Purchase Type For Sale
Square Footage 3,119 sqft
Price per Sqft $88
Subdivision Not In Subdivision
MLS Listing ID 9925267
Sold Date 09/09/21
Style Raised Ranch
Bedrooms 4
Full Baths 3
Total Fin. Sqft 3119
Originating Board Tennessee/Virginia Regional MLS
Year Built 1995
Lot Size 0.930 Acres
Acres 0.93
Lot Dimensions 100 X 205 (1) 100 X 200 (2)
Property Sub-Type Single Family Residence
Property Description
This wonderful 4BR, 3 Bath one level home offers a feel of being in the country, while you are only 2 miles from I- 81. It is a short drive to Abingdon and Bristol, Va.
This home is wonderfully maintained with an abundance of living space on the inside and outside. It is sold with an extra 100 X 200 lot with road frontage, which makes the acreage .93 total.
This home offers beautiful hardwood floors with a large eat-in kitchen, a large living area, 4 BR s and 3 full baths, which includes a master bath and laundry room on the main! Roof and driveway were replaced in 2017 and windows were replaced with Pella windows in 2018.
A beautifully finished basement with a large bath, additional living area , a large bedroom and a unfinished storage area.
The basement has walk-out to a patio for your entertainment and large, beautifully manicured backyard!
Loads of parking for cars / RV
This one is a must see, it may not last long!
Location
State VA
County Smyth
Community Not In Subdivision
Area 0.93
Zoning R
Direction I-81 towards Roanoke Take Exit 35, turn Right, travel 2miles and turn left on Grinstead Hill Road. House is on the left, Sign
Rooms
Basement Block, Finished, Full, Interior Entry, Partial, Partial Heat, Walk-Out Access
Interior
Interior Features Kitchen/Dining Combo, Laminate Counters, Soaking Tub
Heating Electric, Heat Pump, Electric
Cooling Central Air, Heat Pump
Flooring Carpet, Concrete, Hardwood, Tile
Window Features Double Pane Windows
Appliance Dishwasher, Electric Range, Microwave, Refrigerator
Heat Source Electric, Heat Pump
Laundry Electric Dryer Hookup, Washer Hookup
Exterior
Parking Features RV Access/Parking, Deeded, Asphalt, Parking Pad
Utilities Available Cable Connected
Amenities Available Landscaping
Roof Type Shingle
Topography Rolling Slope
Porch Front Porch, Rear Patio
Building
Entry Level One
Foundation Block
Sewer Septic Tank
Water Public
Architectural Style Raised Ranch
Structure Type Brick,Vinyl Siding
New Construction No
Schools
Elementary Schools Chilhowie
Middle Schools Chilhowie
High Schools Chilhowie
Others
Senior Community No
Tax ID 65-5-2 (1) 65-5-3 (2)
Acceptable Financing Cash, Conventional, VA Loan
Listing Terms Cash, Conventional, VA Loan
Read Less
Want to know what your home might be worth? Contact us for a FREE valuation!

Our team is ready to help you sell your home for the highest possible price ASAP
Bought with Vicki Wilson • Bridge Pointe Real Estate Jonesborough





