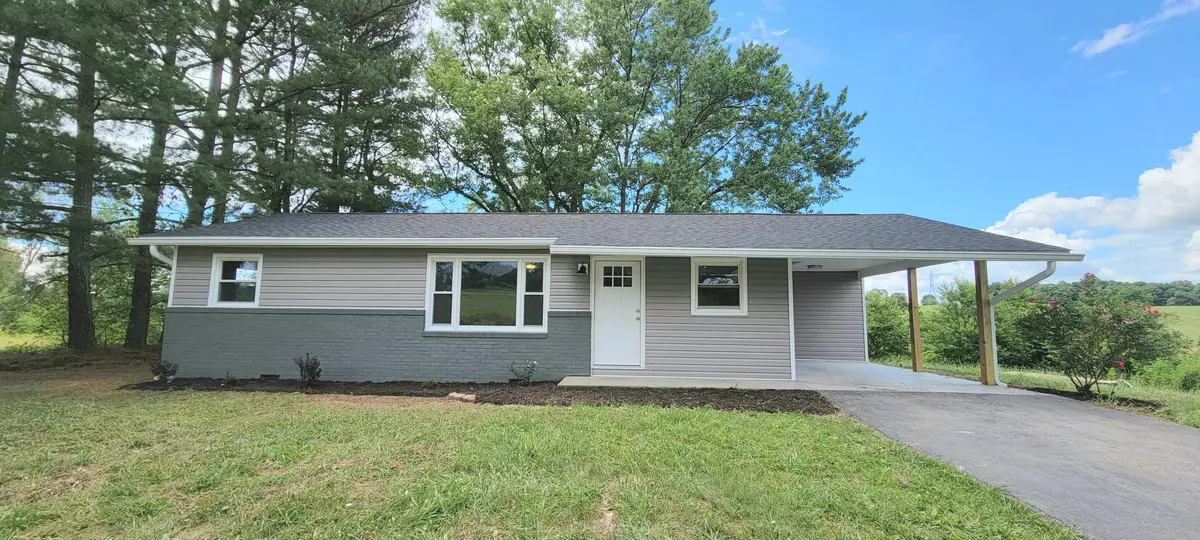$206,500
$169,900
21.5%For more information regarding the value of a property, please contact us for a free consultation.
811 Conklin RD Jonesborough, TN 37659
3 Beds
2 Baths
1,096 SqFt
Key Details
Sold Price $206,500
Property Type Single Family Home
Sub Type Single Family Residence
Listing Status Sold
Purchase Type For Sale
Square Footage 1,096 sqft
Price per Sqft $188
MLS Listing ID 9924713
Sold Date 07/19/21
Style Ranch
Bedrooms 3
Full Baths 2
Total Fin. Sqft 1096
Originating Board Tennessee/Virginia Regional MLS
Year Built 1975
Lot Dimensions 100 x 200
Property Description
If you are looking for one level living in a totally renovated property, this is it! The house features a new roof, new HVAC system, new hardwood floors and new plumbing. The open floorpan includes a new kitchen with granite countertops stainless steel appliances and an island! Three bedrooms and 2 new full baths complete this beautiful remodel. French doors lead to a new deck adding more space for entertaining and enjoying the great backyard.
Information taken from tax records and Buyer, Buyer's agent to confirm.
Location
State TN
County Washington
Zoning Residential
Direction West Main Street in Jonesborough to right onto Old State Rt 34. Slight right onto Conklin Rd. House is on the right.
Rooms
Basement Crawl Space
Primary Bedroom Level First
Interior
Interior Features Eat-in Kitchen, Granite Counters, Kitchen Island, Open Floorplan, Remodeled
Heating Heat Pump
Cooling Heat Pump
Flooring Hardwood
Fireplace No
Window Features Double Pane Windows
Appliance Dishwasher, Electric Range, Microwave, Refrigerator
Heat Source Heat Pump
Laundry Electric Dryer Hookup, Washer Hookup
Exterior
Garage Asphalt, Carport
Roof Type Shingle
Topography Level
Porch Back, Deck
Building
Entry Level One
Sewer Private Sewer
Water Public
Architectural Style Ranch
Structure Type Brick,Vinyl Siding
New Construction No
Schools
Elementary Schools West View
Middle Schools West View
High Schools David Crockett
Others
Senior Community No
Tax ID 082p A 006.00 000
Acceptable Financing Cash, Conventional, FHA, VA Loan
Listing Terms Cash, Conventional, FHA, VA Loan
Read Less
Want to know what your home might be worth? Contact us for a FREE valuation!

Our team is ready to help you sell your home for the highest possible price ASAP
Bought with Nikki Belcher • Weichert Realtors Saxon Clark KPT






