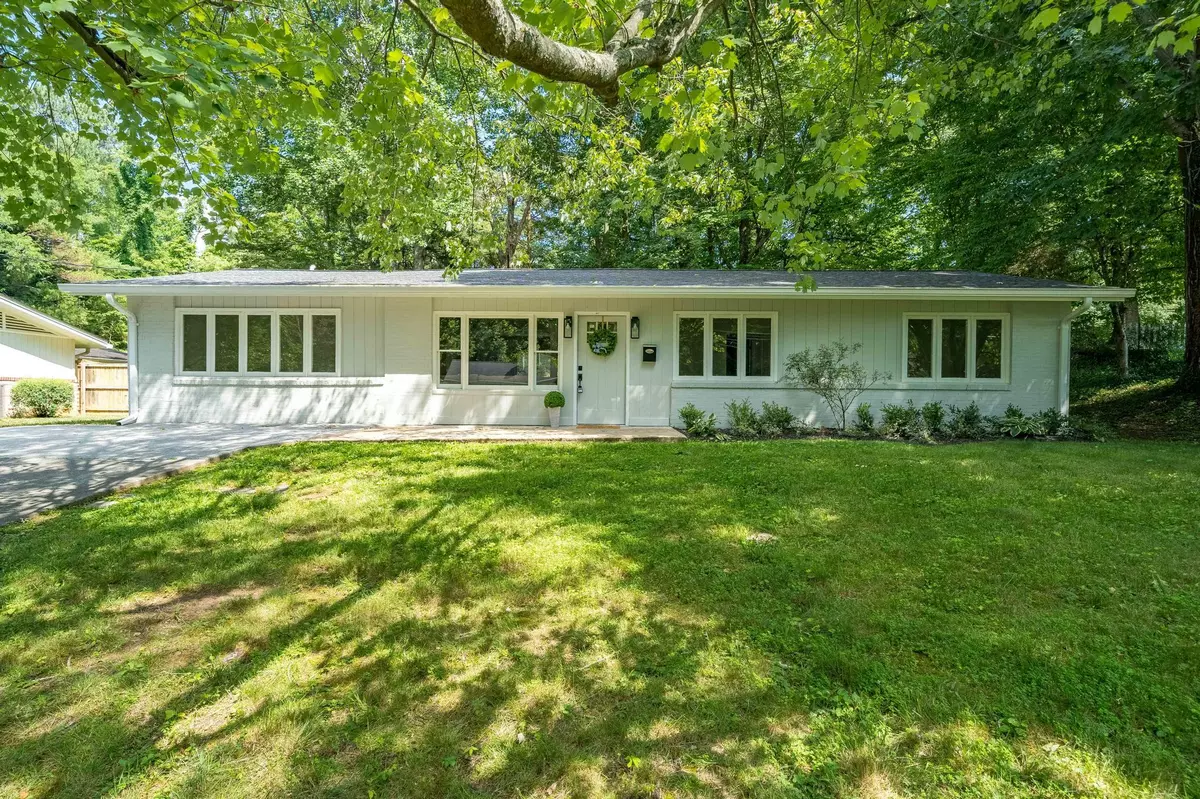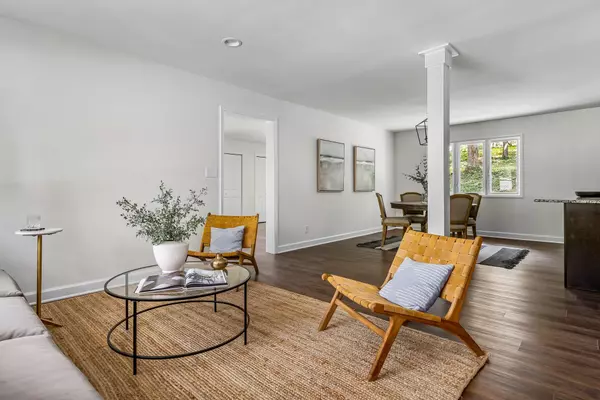$290,000
$279,900
3.6%For more information regarding the value of a property, please contact us for a free consultation.
707 Woodhaven DR Johnson City, TN 37604
4 Beds
2 Baths
1,680 SqFt
Key Details
Sold Price $290,000
Property Type Single Family Home
Sub Type Single Family Residence
Listing Status Sold
Purchase Type For Sale
Square Footage 1,680 sqft
Price per Sqft $172
Subdivision Woodhaven
MLS Listing ID 9924732
Sold Date 07/23/21
Style Ranch
Bedrooms 4
Full Baths 2
Total Fin. Sqft 1680
Originating Board Tennessee/Virginia Regional MLS
Year Built 1960
Lot Size 0.470 Acres
Acres 0.47
Lot Dimensions 207 x 100
Property Description
FRESHLY remodled one level RANCH home in Towne Acres neighborhood! Walking in you will love the bright and airy feeling of this recently remodeled home. All new flooring, kitchen, bathrooms, paint, HVAC, water heater! This home is ready to upack your stuff and call it home! The main living areas feels open to the dining room and kitchen with granite counters and all NEW appliances. The LARGE den makes for a great multipurpose room and features a seperate bedroom/office. Enjoy the HUGE back yard with plenty of mature shade trees! There property also features a large detached storage shed! Buyer/Buyer's agent to verify all MLS info!
Location
State TN
County Washington
Community Woodhaven
Area 0.47
Zoning Residential
Direction From Sunset go North on Sundale. Left on Woodhaven. Home on Left
Rooms
Other Rooms Shed(s)
Ensuite Laundry Electric Dryer Hookup, Washer Hookup
Interior
Interior Features Primary Downstairs, Eat-in Kitchen, Granite Counters, Kitchen/Dining Combo
Laundry Location Electric Dryer Hookup,Washer Hookup
Heating Heat Pump
Cooling Heat Pump
Flooring See Remarks
Fireplace No
Appliance Dishwasher, Range, Refrigerator
Heat Source Heat Pump
Laundry Electric Dryer Hookup, Washer Hookup
Exterior
Garage Asphalt
Roof Type Shingle
Topography Level, Rolling Slope
Porch Patio
Parking Type Asphalt
Building
Entry Level One
Foundation Slab
Sewer Public Sewer
Water Public
Architectural Style Ranch
Structure Type Brick,See Remarks
New Construction No
Schools
Elementary Schools Towne Acres
Middle Schools Indian Trail
High Schools Science Hill
Others
Senior Community No
Tax ID 038p D 022.00 000
Acceptable Financing Other
Listing Terms Other
Read Less
Want to know what your home might be worth? Contact us for a FREE valuation!

Our team is ready to help you sell your home for the highest possible price ASAP
Bought with Donna Estes • Crye-Leike Realtors






