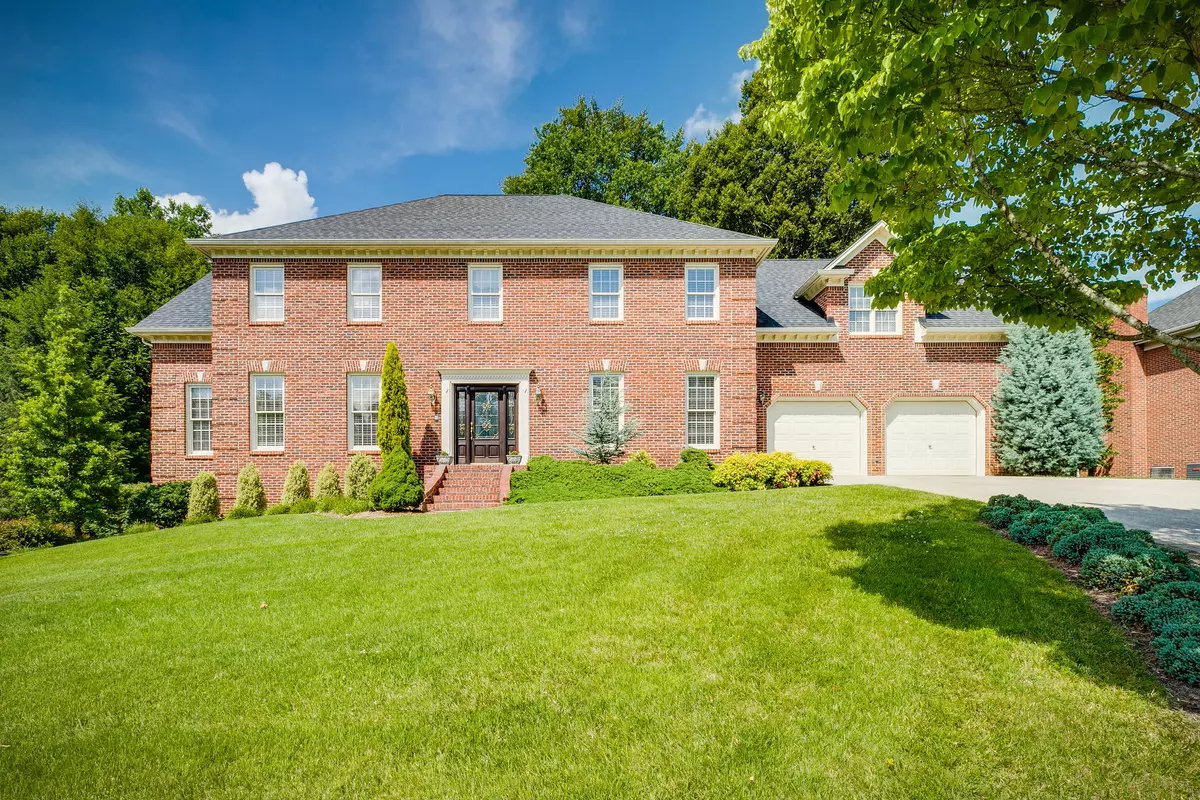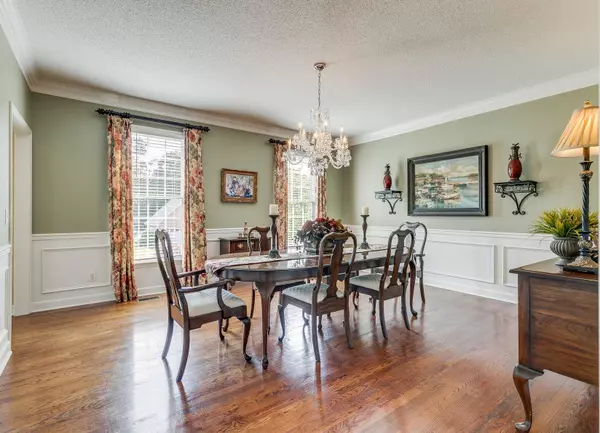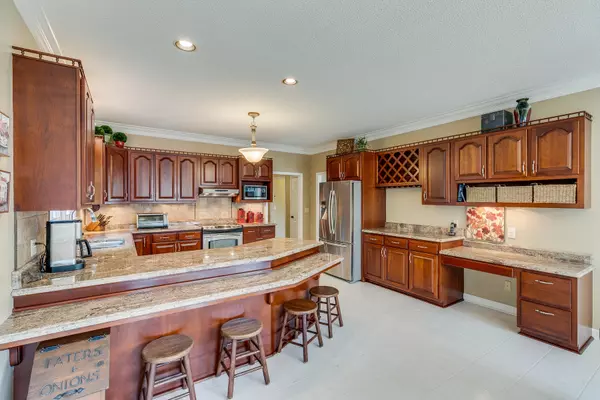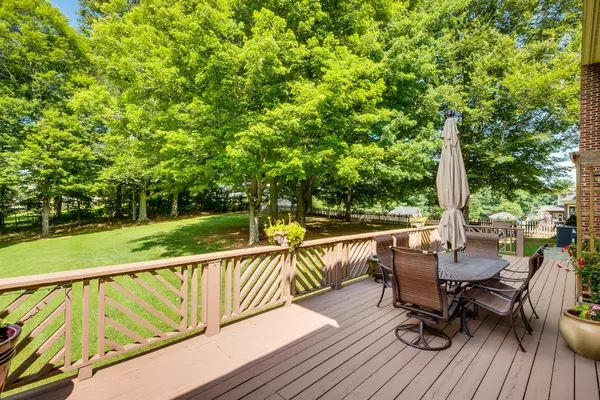$570,000
$570,000
For more information regarding the value of a property, please contact us for a free consultation.
209 Park Ridge CT Kingsport, TN 37664
4 Beds
3 Baths
3,914 SqFt
Key Details
Sold Price $570,000
Property Type Single Family Home
Sub Type Single Family Residence
Listing Status Sold
Purchase Type For Sale
Square Footage 3,914 sqft
Price per Sqft $145
Subdivision Park Ridge Estates
MLS Listing ID 9924762
Sold Date 08/13/21
Bedrooms 4
Full Baths 2
Half Baths 1
Total Fin. Sqft 3914
Originating Board Tennessee/Virginia Regional MLS
Year Built 1990
Lot Dimensions 100x200 Lot 3; 50x200 Lot 2
Property Description
Park Ridge Court is the Perfect Name for the Location of this Amazing One-of-a-Kind Custom Designed and Custom-Built Home! Located beside of the Warrior Path Nationally Recognized Public Golf Course that is a part of one of the Largest State-Owned Parks in the Nation! What an Amazing Gift to have in Kingsport! What a Dream Come True to Not Only Live in this Amazing Location but to Have the Forever Home that was built with Grandeur and Elegance that encompasses this Spectacular 4 Bedroom with 2 Full Baths and one-Half Bath Design with an Amazing Floor Plan from the Minute you Open the Gorgeous Front Door and step into the Foyer and from there Let ''The Story of your New Life Begin''! Large Living Room /Office and the Large Formal Dining Room where Both Formal and Easy Living are brought together in the Large Family Room with Beautiful Fireplace and Elegant Brown Wall Unit that remains! The Main Level opens to the Bayed Breakfast Area and the Gourmet Kitchen that was designed to be the ''Heart of this Home''! The Front Staircase in the Foyer leads to the 2nd Story Bedrooms where with one of the Most Beautiful Master Suites! Each Bedroom has an Exquisite Beauty of its own! In the Main Level Family Room where the Entrance Door from the Large Oversized Main Level Garage, there is a Secret Staircase that leads to the Oversized and Welcoming Bonus Room Countless Features! A Staircase Entrance from inside the House to the Basement Drive under Garage and Workshop Area makes it a True ''Man Cave'' with its own Driveway with Plenty of Room for Multiple Vehicles and Sport Toys! The Main Level opens out to an Amazing Deck that extends the entire length of the Back of the House to enjoy the Comfort and Privacy of the Outdoors in the Back Yard plus the Treasure of being with-in Walking Distance of Not only the Golf Course but also to Patrick Henry Lake for Boating and Fishing, Horse Back Riding, Biking and Hiking Trails, Swimming Pool Plus the ''The Famous Boundless Playground''
Location
State TN
County Sullivan
Community Park Ridge Estates
Zoning RS
Direction Find your way to Warriors Path Park. There are many ways to get there and this property is next to the Warriors Park Golf Course on Fall Creek Road, turn right onto Park Ridge house is second on the left.
Rooms
Basement Block, Concrete, Full, Garage Door, Interior Entry, Walk-Out Access, Workshop
Interior
Interior Features Central Vacuum, Eat-in Kitchen, Entrance Foyer, Granite Counters, Utility Sink, Walk-In Closet(s)
Heating Central, Heat Pump
Cooling Ceiling Fan(s), Central Air, Heat Pump
Flooring Carpet, Concrete, Hardwood, Marble
Fireplaces Number 1
Fireplaces Type Den, Gas Log
Equipment Intercom
Fireplace Yes
Window Features Double Pane Windows,Window Treatments
Appliance Built-In Electric Oven, Convection Oven, Cooktop, Dishwasher, Disposal, Microwave, Trash Compactor
Heat Source Central, Heat Pump
Exterior
Exterior Feature Outdoor Grill
Garage Concrete, Garage Door Opener
Garage Spaces 3.0
Utilities Available Cable Connected
Roof Type Shingle
Topography Level
Porch Deck, Front Porch
Total Parking Spaces 3
Building
Entry Level Two
Foundation Slab
Sewer Septic Tank
Water Public
Structure Type Brick
New Construction No
Schools
Elementary Schools Indian Springs
Middle Schools Central
High Schools West Ridge
Others
Senior Community No
Tax ID 078h A 018.00 000
Acceptable Financing Cash, Conventional
Listing Terms Cash, Conventional
Read Less
Want to know what your home might be worth? Contact us for a FREE valuation!

Our team is ready to help you sell your home for the highest possible price ASAP
Bought with Debby Gibson • Debby Gibson Real Estate






