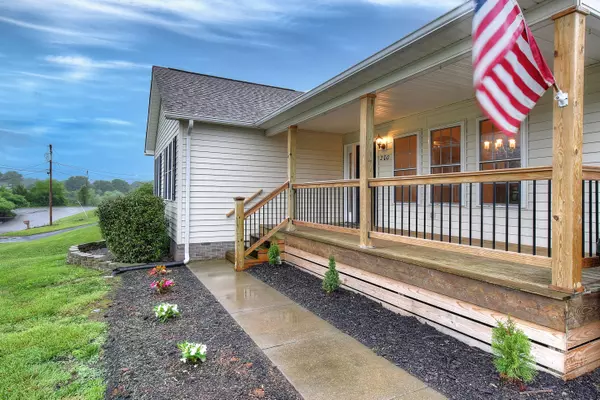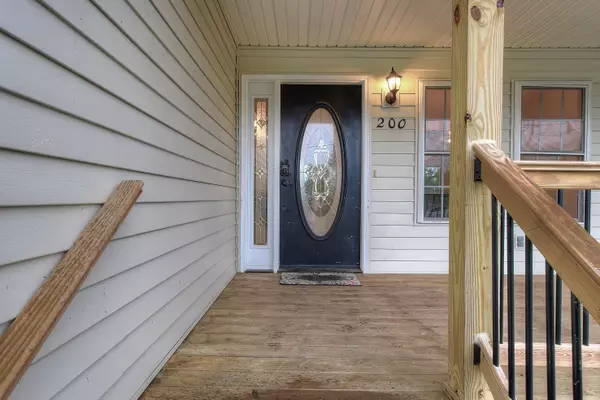$293,000
$284,900
2.8%For more information regarding the value of a property, please contact us for a free consultation.
200 Pine Bark DR Jonesborough, TN 37659
3 Beds
3 Baths
2,260 SqFt
Key Details
Sold Price $293,000
Property Type Single Family Home
Sub Type Single Family Residence
Listing Status Sold
Purchase Type For Sale
Square Footage 2,260 sqft
Price per Sqft $129
Subdivision Michaels Creek
MLS Listing ID 9924473
Sold Date 07/23/21
Style Ranch
Bedrooms 3
Full Baths 3
Total Fin. Sqft 2260
Originating Board Tennessee/Virginia Regional MLS
Year Built 2002
Lot Dimensions 100x218
Property Description
House hunting in the Jonesborough area? Don't miss this wonderful one level home offering gorgeous mountain views in Michael's Creek subdivision! You can enjoy the mountain views from the covered front porch or the back deck. From the covered front porch enter into the living room that features a vaulted ceiling and gas burning fireplace. The warm inviting kitchen features granite counters, stainless appliances, desk area, under cabinet lighting, rear deck access and large kitchen island. All 3 main level bedrooms have engineered bamboo flooring and lots of closet space. All flooring is either hardwood, engineered bamboo or tile, no carpet. Another wonderful feature of this home is the finished square footage downstairs with full bath and 2 spacious closets which would be ideal for a 4th bedroom, office, den, school room or media room. A level back yard with full wooden privacy fence and pergola provides a wonderful outdoor space.. Basement has 3rd garage door which is great for storage use or workshop possibilities. This home is just minutes away from Johnson City and Jonesborough, features lots of natural light throughout, spacious room sizes, and NEW ROOF installed May 2021. Buyer/Buyers agent to verify all information.
Location
State TN
County Washington
Community Michaels Creek
Zoning Residential
Direction From Jonesborough on Old Embreeville, Road RIGHT onto Couch Rd. Immediate RIGHT onto County Farm Rd, LEFT onto Hazelnut Dr. LEFT onto Pine Bark. See sign
Rooms
Basement Garage Door, Partially Finished, Workshop
Interior
Interior Features Granite Counters, Kitchen Island
Heating Heat Pump
Cooling Heat Pump
Flooring Ceramic Tile, Hardwood
Fireplaces Number 1
Fireplaces Type Gas Log, Great Room
Fireplace Yes
Window Features Double Pane Windows
Appliance Dishwasher, Electric Range, Microwave, Refrigerator
Heat Source Heat Pump
Laundry Electric Dryer Hookup, Washer Hookup
Exterior
Garage Spaces 2.0
Amenities Available Landscaping
View Mountain(s)
Roof Type Shingle
Topography Level
Porch Back, Covered, Front Porch
Total Parking Spaces 2
Building
Entry Level One
Foundation Block
Sewer Septic Tank
Water Public
Architectural Style Ranch
Structure Type Vinyl Siding
New Construction No
Schools
Elementary Schools Jonesborough
Middle Schools Jonesborough
High Schools David Crockett
Others
Senior Community No
Tax ID 068o C 016.00 000
Acceptable Financing Cash, Conventional, FHA, VA Loan
Listing Terms Cash, Conventional, FHA, VA Loan
Read Less
Want to know what your home might be worth? Contact us for a FREE valuation!

Our team is ready to help you sell your home for the highest possible price ASAP
Bought with TORI BAWAB • Bridge Pointe Real Estate Jonesborough





