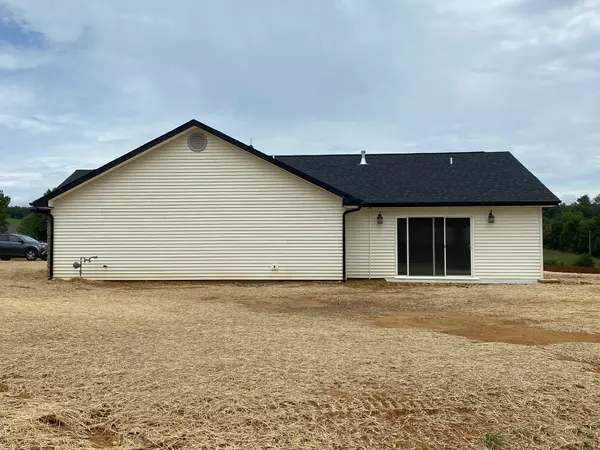$290,000
$309,000
6.1%For more information regarding the value of a property, please contact us for a free consultation.
20 Cimarron TRL Afton, TN 37616
2 Beds
2 Baths
1,860 SqFt
Key Details
Sold Price $290,000
Property Type Single Family Home
Sub Type Single Family Residence
Listing Status Sold
Purchase Type For Sale
Square Footage 1,860 sqft
Price per Sqft $155
Subdivision Chestnut Ridge
MLS Listing ID 9924149
Sold Date 02/28/22
Style Ranch
Bedrooms 2
Full Baths 2
Total Fin. Sqft 1860
Originating Board Tennessee/Virginia Regional MLS
Year Built 2021
Lot Size 0.500 Acres
Acres 0.5
Lot Dimensions 119X200
Property Sub-Type Single Family Residence
Property Description
.Owner is willing to make some updates/changes....ie.. larger garage door. Here it is the new house you've been looking for! One level ranch located just outside city limits yet as convenient as living in town. Open great room concept for the living room, kitchen and dining. Split bedroom floor plan with master bedroom, bath and walk in closet on one side and bedroom and office/ guest room and full bath on the other side. Large family room with sliding door to outside. Other features include large laundry and utility room, oh yeah the two car garage. Owner say's be sure and mention that the AC is 16 seer. Kitchen is fabulous with white cabinetry, granite counter tops, deep stainless sink, gas stainless stove with stainless hood vent. Pantry and desk area for storage and planning. Master bath has large walk-in tile shower and double vanity has granite counter tops. Hall bath also has granite counter tops. LVT flooring through out except bedrooms have carpet. Make an appointment!
Location
State TN
County Greene
Community Chestnut Ridge
Area 0.5
Zoning A-1
Direction Snapps Ferry past Quillen Shell Road turn left on Cimarron Trail first house on the right.
Interior
Interior Features Primary Downstairs, Granite Counters, Kitchen Island, Kitchen/Dining Combo, Open Floorplan, Pantry, Utility Sink
Heating Forced Air, Natural Gas
Cooling Ceiling Fan(s), Heat Pump
Flooring Carpet, Laminate
Window Features Insulated Windows
Appliance Dishwasher, Microwave, Range, Refrigerator
Heat Source Forced Air, Natural Gas
Laundry Electric Dryer Hookup, Gas Dryer Hookup, Washer Hookup
Exterior
Parking Features Concrete, Garage Door Opener
Garage Spaces 2.0
Utilities Available Cable Available
Roof Type Shingle
Topography Level
Porch Front Porch, Side Porch
Total Parking Spaces 2
Building
Entry Level One
Foundation Slab
Sewer Septic Tank
Water Public
Architectural Style Ranch
Structure Type Stone,Vinyl Siding
New Construction No
Schools
Elementary Schools Doak
Middle Schools Chuckey Doak
High Schools Chuckey Doak
Others
Senior Community No
Tax ID 076 057.20 000
Acceptable Financing Cash, Conventional
Listing Terms Cash, Conventional
Read Less
Want to know what your home might be worth? Contact us for a FREE valuation!

Our team is ready to help you sell your home for the highest possible price ASAP
Bought with Vickie Ricker, ALC, ABR, CRS, GRI, GRIM, SRS, SRES • Realty Executives East TN Realtors





