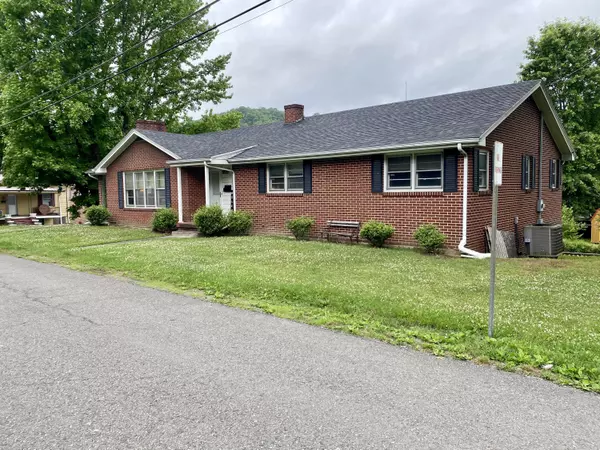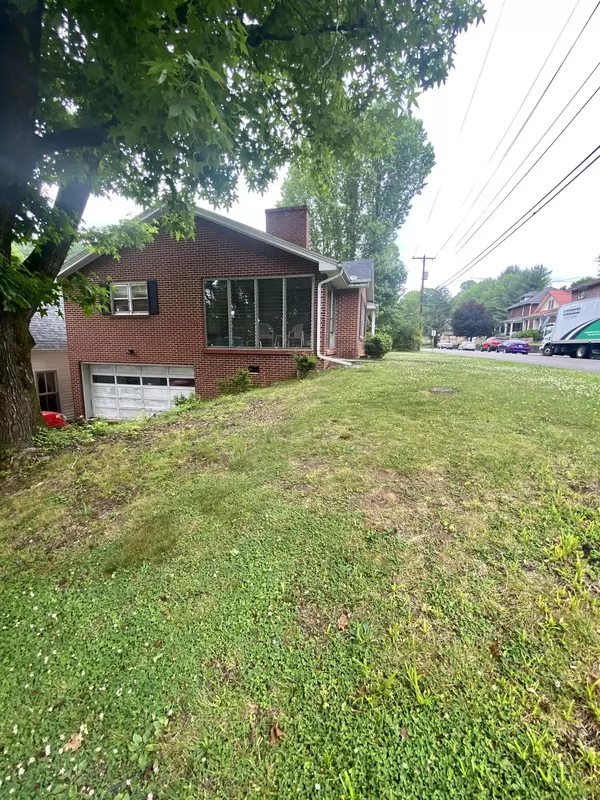$106,000
$110,000
3.6%For more information regarding the value of a property, please contact us for a free consultation.
201 Brown ST Appalachia, VA 24216
3 Beds
2 Baths
2,323 SqFt
Key Details
Sold Price $106,000
Property Type Single Family Home
Sub Type Single Family Residence
Listing Status Sold
Purchase Type For Sale
Square Footage 2,323 sqft
Price per Sqft $45
Subdivision Not In Subdivision
MLS Listing ID 9923843
Sold Date 12/01/21
Bedrooms 3
Full Baths 2
Total Fin. Sqft 2323
Originating Board Tennessee/Virginia Regional MLS
Year Built 1958
Lot Dimensions 3750 Sq Ft
Property Description
Check out this spacious brick home on a corner lot! It is walking distance to Island Park and downtown Appalachia, a short 5 minute drive to Big Stone Gap, and 20 minute drive to Norton. The home flows nicely as you enter the home you have a large living room with a fireplace. Off of the living room is the dining room, to left of the dining room is the large updated kitchen that leads to nice enclosed porch to enjoy your morning coffee. Down the hall there are 3 bedrooms 2 full baths with the possibility to have a fourth bedroom-- the owners converted the fourth bedroom into a laundry room but it could easily be converted back to a bedroom with laundry in the basement. Also a large finished space in the basement with another fireplace. There is off street parking and one car drive under garage with tons of storage. There have been many updates including new electrical box in 2012, new roof in 2016, and newer washer, dryer, range and dishwasher. Schedule your showing today!
Buyers and buyers agents to verify all information in this listing. Subject to errors and omissions
Location
State VA
County Wise
Community Not In Subdivision
Zoning Residential
Direction From Downtown Appalachia on West Main St turn right at red-light, right onto Depot St, right onto Kilbourne Ave at the stop sign house is on the left. Sign in the yard. GPS friendly
Rooms
Basement Exterior Entry, Full, Garage Door, Interior Entry, Partially Finished, Walk-Out Access
Interior
Interior Features Eat-in Kitchen, Entrance Foyer
Heating Fireplace(s), Heat Pump
Cooling Heat Pump
Flooring Carpet, Ceramic Tile, Hardwood, Other
Fireplaces Type Basement, Living Room
Fireplace Yes
Appliance Dishwasher, Dryer, Electric Range, Refrigerator, Washer
Heat Source Fireplace(s), Heat Pump
Exterior
Garage Spaces 1.0
Roof Type Shingle
Topography Level, Sloped
Porch Enclosed, Front Porch
Total Parking Spaces 1
Building
Entry Level One
Foundation Block
Sewer Public Sewer
Water Public
Structure Type Brick
New Construction No
Schools
Elementary Schools Union
Middle Schools Union
High Schools Union
Others
Senior Community No
Tax ID 018333
Acceptable Financing Cash, Conventional
Listing Terms Cash, Conventional
Read Less
Want to know what your home might be worth? Contact us for a FREE valuation!

Our team is ready to help you sell your home for the highest possible price ASAP
Bought with Noelle Owens • Ridgeview Real Estate





