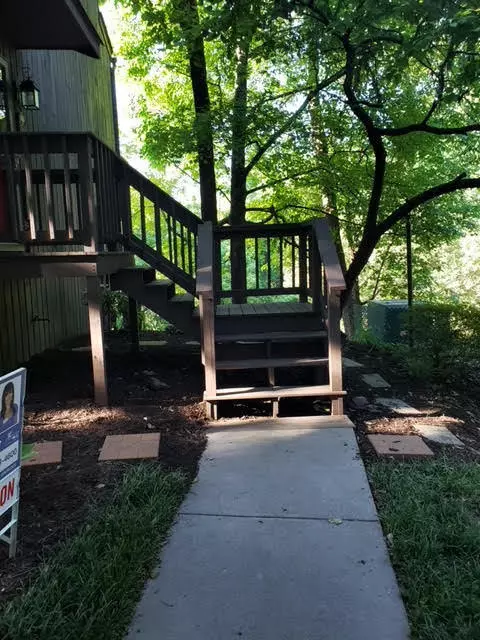$210,000
$210,000
For more information regarding the value of a property, please contact us for a free consultation.
304 Hickory BLF #304 Johnson City, TN 37601
3 Beds
2 Baths
1,650 SqFt
Key Details
Sold Price $210,000
Property Type Condo
Sub Type Condominium
Listing Status Sold
Purchase Type For Sale
Square Footage 1,650 sqft
Price per Sqft $127
Subdivision Woodstone
MLS Listing ID 9924373
Sold Date 08/12/21
Style Townhouse
Bedrooms 3
Full Baths 2
HOA Fees $325
Total Fin. Sqft 1650
Originating Board Tennessee/Virginia Regional MLS
Year Built 1979
Property Description
Beautifully remodeled 3BD/2BA condo located in the heart of N. Johnson City! Brand new carpet throughout (hardwood floors under carpet in main level master, hallway, LR and DR); Gorgeous fully equipped new kitchen featuring tile floors, black SS appliances, deep sink, tile floors and lovely backsplash; Living room has a beautiful FP and there is a formal DR with doors leading out to covered back deck overlooking peaceful views! A Fully remodeled full bath completes the main level. Upstairs has all new carpet, 2nd Master suite w/brand new full bath with soaker tub; Spacious 3rd bedroom plus laundry closet (washer/dryer stay). Lower level features a 2-car garage (a rarity in this subdivision!!!) plus an extra finished room - perfect exercise room or office. New replacement energy efficient windows, all new interior/exterior doors, new garage door and opener, new Heat Pump, most lighting replaced and freshly painted! Water/sewer paid by association. Ready to move in! Just minutes to everything!
Location
State TN
County Washington
Community Woodstone
Zoning Res
Direction East Oakland to Woodstone - Go through the gate, right on Winterhaven, veer left - unit on left.
Rooms
Basement Partially Finished
Primary Bedroom Level First
Ensuite Laundry Electric Dryer Hookup, Washer Hookup
Interior
Interior Features Primary Downstairs, Remodeled
Laundry Location Electric Dryer Hookup,Washer Hookup
Heating Heat Pump
Cooling Heat Pump
Flooring Carpet, Ceramic Tile, Hardwood
Fireplaces Number 1
Fireplaces Type Living Room
Fireplace Yes
Window Features Insulated Windows
Appliance Dishwasher, Disposal, Electric Range, Microwave, Refrigerator
Heat Source Heat Pump
Laundry Electric Dryer Hookup, Washer Hookup
Exterior
Exterior Feature Tennis Court(s)
Garage Garage Door Opener, Parking Spaces
Garage Spaces 2.0
Pool Community
Community Features Clubhouse
Amenities Available Landscaping
View Mountain(s)
Roof Type Shingle
Topography Level, Sloped
Porch Back, Covered, Deck
Parking Type Garage Door Opener, Parking Spaces
Total Parking Spaces 2
Building
Entry Level Three Or More
Foundation Block
Sewer Public Sewer
Water Public
Architectural Style Townhouse
Structure Type Wood Siding
New Construction No
Schools
Elementary Schools Fairmont
Middle Schools Indian Trail
High Schools Science Hill
Others
Senior Community No
Tax ID 030o I 004.00c041
Acceptable Financing Cash, Conventional
Listing Terms Cash, Conventional
Read Less
Want to know what your home might be worth? Contact us for a FREE valuation!

Our team is ready to help you sell your home for the highest possible price ASAP
Bought with Becky Chapman • Debby Gibson Real Estate






