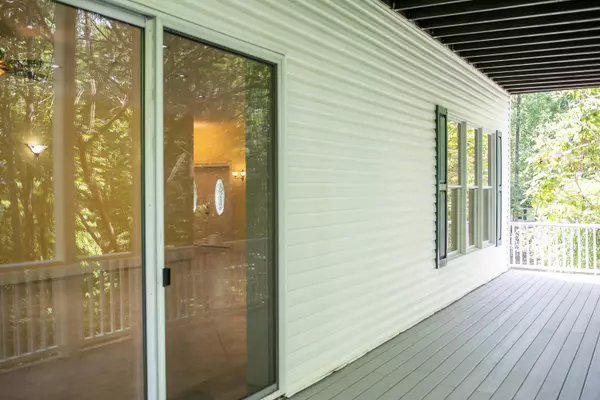$700,000
$624,000
12.2%For more information regarding the value of a property, please contact us for a free consultation.
351 Oliver Springs HWY Clinton, TN 37716
4 Beds
5 Baths
4,422 SqFt
Key Details
Sold Price $700,000
Property Type Single Family Home
Sub Type Single Family Residence
Listing Status Sold
Purchase Type For Sale
Square Footage 4,422 sqft
Price per Sqft $158
Subdivision Not In Subdivision
MLS Listing ID 9923149
Sold Date 11/18/21
Style Farmhouse
Bedrooms 4
Full Baths 4
Half Baths 1
Total Fin. Sqft 4422
Originating Board Tennessee/Virginia Regional MLS
Year Built 2005
Lot Size 7.000 Acres
Acres 7.0
Lot Dimensions 7 acres
Property Sub-Type Single Family Residence
Property Description
This large, private 4400 sq. ft. home is constructed of insulated concrete forms from the footers to the post and beam insulated panel roof. It's like being in a cooler, making it extremely energy efficient and solid as a rock. Two new heat pumps recently were installed. There is an additional partially finished basement bringing the total heated and cooled space to approximately 6600 sq. ft. Privacy is achieved by the 1500' long paved drive. 7 acres of property with additional acreage available , and adjacent to another 280 acres of undeveloped property. If you like to hunt, you can hunt on your own land where whitetail deer and wild turkey roam freely. Besides privacy, there is the convenience of direct access to main roads, being only minutes from Melton Lake, and shopping in Oak Ridge and Clinton. Icing on the cake is that annual property taxes are approximately half of those in Oak RIdge city limits. FIRST FLOOR: 10' ceilings throughout, large modern kitchen, huge dining room, walk-in pantry, mudroom, LR that spans the full width of the house, opening onto a large covered deck and two covered porches, plus a double sink half bath. SECOND FLOOR: 3 large BRs with exposed beam vaulted ceilings, large closets, and private en suite baths. Master Suite features an enormouse walk-in closet, 4.5'x9' marble tile walk-in shower with his & hers dual shower heads and body sprays, in addition to a whirlpool tub. Large private deck off master. Laundry is located on this floor, convenient to the bedrooms. THIRD FLOOR: large bonus room with exposed beams and built in shelving. PARTIALLY FINISHED BASEMENT: Can be accessed by two private exterior entrances. BR and full bath. Living area easily can be wired and plumbed for a kitchen, making for an ideal rental. OUTSIDE: insulated treehouse with electricity and Internet cabling, Workshop, recreational spaces. New roof and guttering installed 9/21.
Location
State TN
County Anderson
Community Not In Subdivision
Area 7.0
Zoning none
Direction From I-40 West of Knoxville, take Oak Ridge exit to TN 62W, 61W. House on L as you go up the hill. GPS friendly.
Rooms
Other Rooms Outbuilding, Storage
Basement Exterior Entry, Full, Heated, Interior Entry, Partially Finished, Plumbed, Walk-Out Access
Interior
Interior Features Balcony, Built-in Features, Central Vac (Plumbed), Central Vacuum, Eat-in Kitchen, Kitchen Island, Kitchen/Dining Combo, Open Floorplan, Pantry, Solid Surface Counters, Utility Sink, Walk-In Closet(s)
Heating Central, Electric, Electric
Cooling Central Air
Flooring Ceramic Tile
Equipment Generator, Air Purifier, Intercom
Window Features Insulated Windows
Appliance Dishwasher, Electric Range, Microwave, Refrigerator
Heat Source Central, Electric
Laundry Electric Dryer Hookup, Washer Hookup
Exterior
Exterior Feature Balcony, Garden, Outdoor Fireplace, Pasture, Playground
Parking Features Gravel
Community Features Clubhouse
Amenities Available Landscaping
View Mountain(s)
Roof Type Metal
Topography Cleared, Level, Part Wooded, Rolling Slope
Porch Covered, Front Porch
Building
Entry Level Three Or More
Sewer Septic Tank
Water Public
Architectural Style Farmhouse
Structure Type Stone,Vinyl Siding
New Construction No
Schools
Elementary Schools Out Of Area
Middle Schools Out Of Area
High Schools Out Of Area
Others
Senior Community No
Tax ID 087 133.01 000
Acceptable Financing Cash, Conventional, FHA
Listing Terms Cash, Conventional, FHA
Read Less
Want to know what your home might be worth? Contact us for a FREE valuation!

Our team is ready to help you sell your home for the highest possible price ASAP
Bought with Non Member • Non Member





