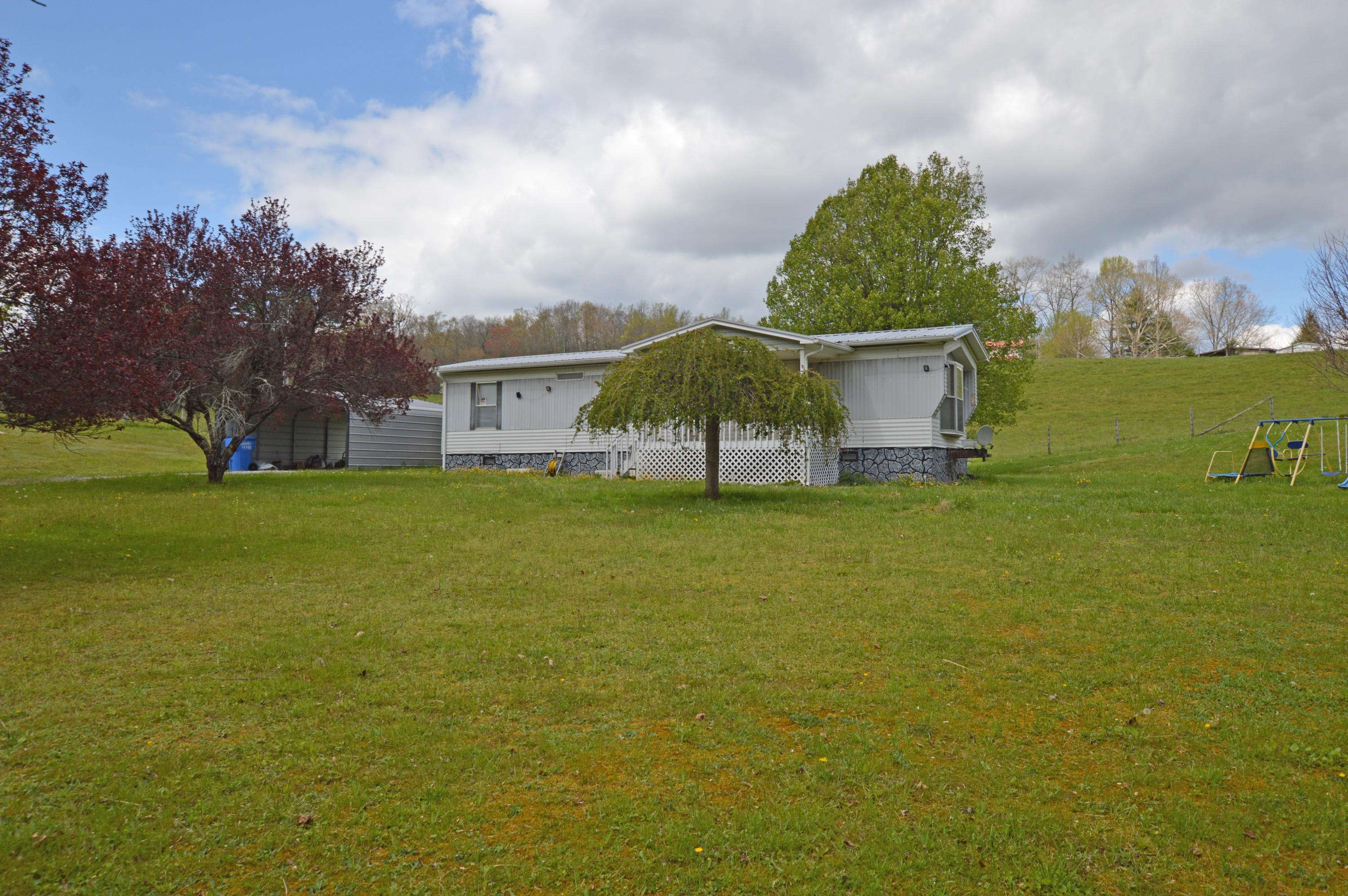$63,900
$64,900
1.5%For more information regarding the value of a property, please contact us for a free consultation.
820 Fairview RD Hampton, TN 37658
2 Beds
1 Bath
672 SqFt
Key Details
Sold Price $63,900
Property Type Single Family Home
Sub Type Single Family Residence
Listing Status Sold
Purchase Type For Sale
Square Footage 672 sqft
Price per Sqft $95
MLS Listing ID 9921468
Sold Date 06/18/21
Bedrooms 2
Full Baths 1
Total Fin. Sqft 672
Year Built 1995
Lot Size 0.880 Acres
Acres 0.88
Lot Dimensions 0.88
Property Sub-Type Single Family Residence
Source Tennessee/Virginia Regional MLS
Property Description
Are you looking for something in the country and affordable? This small 2 Bedroom, 1 Bath Trailer might be just what you are looking for. This home sits on almost an acre of beautifully landscaped land with just enough elevation to be cooler in the summer yet not too harsh in the winder. The home is in a nice rural setting surrounded mostly with farm land. The near level lot has lots of room for a garden and outside activities. It has a covered front porch with a large deck in the back for your enjoyment. The front porch is integrated into a newer metal roof that covers the entire trailer, offer better protection from the elements. This home also comes with a 2 Car Carport and a small outbuilding. This property is in a great location, near the Appalachian Trail, Watauga Lake and the Cherokee National Forest. Activities abound in the local area from Skiing in Western North Carolina, shopping in Boone, visit Blowing Rock, Hike the Appalachian Trail, Fish or Canoe Elk River, Kayak Watauga River; hunt the Cherokee National Forest to Boating or skiing on Watauga Lake!
Location
State TN
County Carter
Area 0.88
Zoning A-1
Direction From Elizabethton, take 19E toward Roan Mountain, turn right onto 173 West (Simerly Creek Rd), go 3.7 miles turn left onto Fairview Rd, go 1 Mile, property on the left, see sign.
Rooms
Other Rooms Outbuilding
Interior
Interior Features Kitchen/Dining Combo
Heating Central, Electric, Heat Pump, Electric
Cooling Central Air, Heat Pump
Flooring Laminate, Vinyl
Window Features Insulated Windows,Window Treatments
Appliance Electric Range, Refrigerator
Heat Source Central, Electric, Heat Pump
Laundry Electric Dryer Hookup, Washer Hookup
Exterior
Parking Features Gravel
Carport Spaces 2
Amenities Available Landscaping
View Mountain(s)
Roof Type Metal
Topography Level, Sloped
Porch Back, Covered, Front Porch, Porch
Building
Entry Level One
Foundation See Remarks
Sewer Septic Tank
Water Private, Well
Structure Type Metal Siding,Other
New Construction No
Schools
Elementary Schools Hampton
Middle Schools Hampton
High Schools Hampton
Others
Senior Community No
Tax ID 096 029.00 000
Acceptable Financing Cash, Conventional
Listing Terms Cash, Conventional
Read Less
Want to know what your home might be worth? Contact us for a FREE valuation!

Our team is ready to help you sell your home for the highest possible price ASAP
Bought with Laura Meade • Bridge Pointe Real Estate Jonesborough





