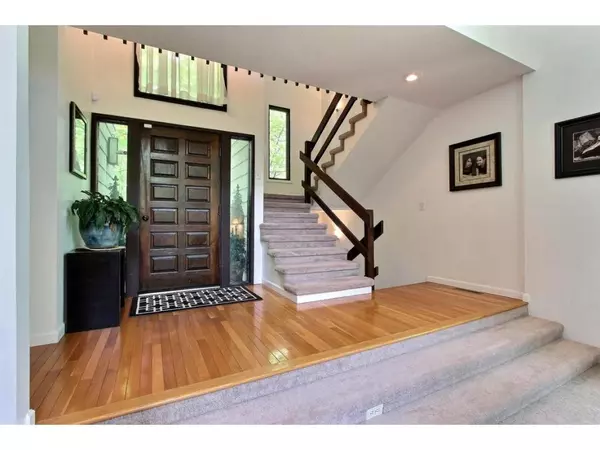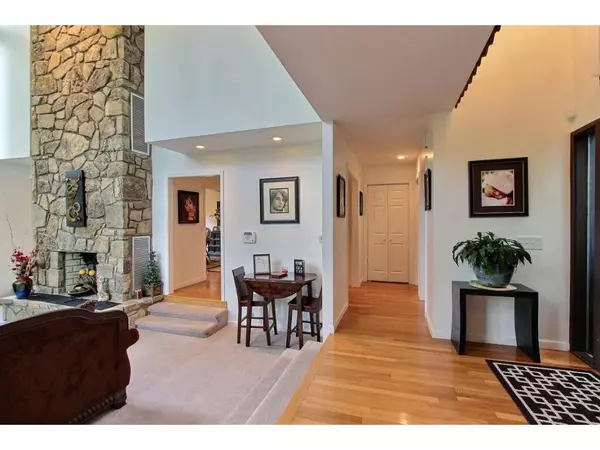$275,000
$275,000
For more information regarding the value of a property, please contact us for a free consultation.
1509 Woodridge DR Johnson City, TN 37604
3 Beds
3 Baths
2,904 SqFt
Key Details
Sold Price $275,000
Property Type Single Family Home
Sub Type Single Family Residence
Listing Status Sold
Purchase Type For Sale
Square Footage 2,904 sqft
Price per Sqft $94
Subdivision Forest Acres
MLS Listing ID 9921303
Sold Date 06/25/21
Style Contemporary
Bedrooms 3
Full Baths 3
Total Fin. Sqft 2904
Originating Board Tennessee/Virginia Regional MLS
Year Built 1972
Lot Size 0.500 Acres
Acres 0.5
Lot Dimensions 103.86 x 250
Property Description
It's not called Forest Acres for nothing!! This wooded wonderland gives you privacy with city amenities. Updated 3 bedroom, 3 bath house with approximately 3,000 square feet, new metal roof, nestled in the woods, close to ETSU, VA and Johnson City Medical Center. Spectacular great room with soaring ceilings with floor to ceiling windows providing rays of natural light, updated kitchen with wooded window view, large dining area leading to decking overlooking majestic views. This 1/2 acre lot is mostly wooded, providing plenty of privacy and includes a path to a small sitting area on the back of the property (perfect for a fire pit). Contact a Realtor today to schedule your showing.
Location
State TN
County Washington
Community Forest Acres
Area 0.5
Zoning RS
Direction State of Franklin to Greenwood Drive; left on Lone Oak Road; left on East Wood Drive, left on Woodridge Drive. Home on right.
Rooms
Basement Garage Door, Partially Finished
Primary Bedroom Level Second
Interior
Interior Features Granite Counters
Heating Heat Pump
Cooling Heat Pump
Flooring Carpet, Ceramic Tile, Hardwood
Fireplaces Number 2
Fireplaces Type Den, Great Room
Fireplace Yes
Appliance Dishwasher, Microwave
Heat Source Heat Pump
Laundry Electric Dryer Hookup, Washer Hookup
Exterior
Garage Attached, Concrete, Garage Door Opener
Garage Spaces 1.0
Community Features Sidewalks
Roof Type Metal
Topography Part Wooded, Sloped
Porch Deck
Total Parking Spaces 1
Building
Entry Level Two
Sewer Public Sewer
Water Public
Architectural Style Contemporary
Structure Type Wood Siding
New Construction No
Schools
Elementary Schools Cherokee
Middle Schools Liberty Bell
High Schools Science Hill
Others
Senior Community No
Tax ID 022.01
Acceptable Financing Cash, Conventional, FHA
Listing Terms Cash, Conventional, FHA
Read Less
Want to know what your home might be worth? Contact us for a FREE valuation!

Our team is ready to help you sell your home for the highest possible price ASAP
Bought with Becky Hale • Debby Gibson Real Estate






