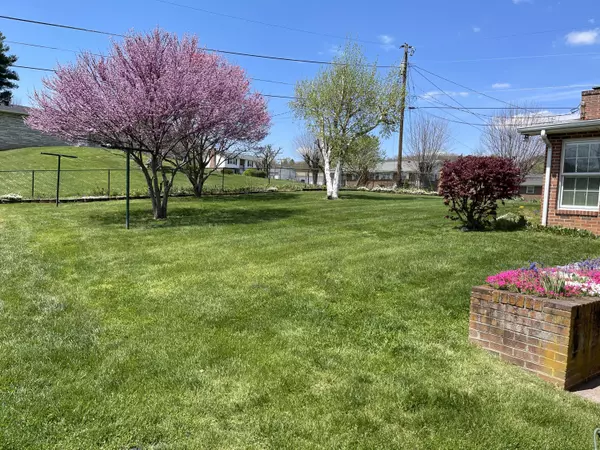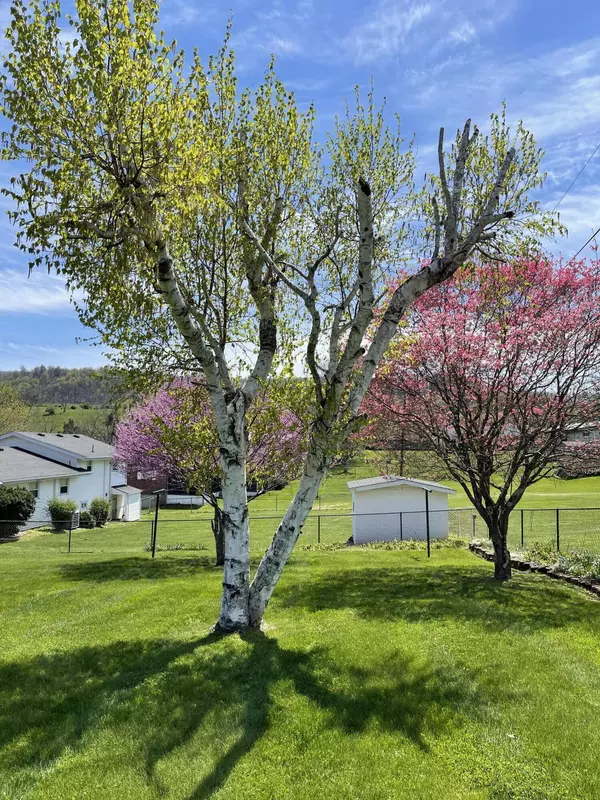$172,000
$169,900
1.2%For more information regarding the value of a property, please contact us for a free consultation.
50 Gypsy AVE Lebanon, VA 24266
4 Beds
3 Baths
2,652 SqFt
Key Details
Sold Price $172,000
Property Type Single Family Home
Sub Type Single Family Residence
Listing Status Sold
Purchase Type For Sale
Square Footage 2,652 sqft
Price per Sqft $64
MLS Listing ID 9921368
Sold Date 06/11/21
Bedrooms 4
Full Baths 2
Half Baths 1
Total Fin. Sqft 2652
Originating Board Tennessee/Virginia Regional MLS
Year Built 1960
Lot Dimensions 134x71x149x72
Property Sub-Type Single Family Residence
Property Description
This beautiful one owner brick Tri-Level has over 2600 sq. ft and is designed with comfort & relaxation in mind. The main level offers large den w/gas log fireplace large full bath with jetted tub & room that was used for sewing room which could be turned into nice size laundry room. Kitchen/dining rm has stainless steel appliances with lots of cabinets & counter space, large living room w/gas log fireplace & hardwood floors, Nice heated sunroom which leads to fenced in backyard with beautiful landscaping & award winning flowers with more the 20 thousand flowers. Upstairs offers 3 large bedrooms, with beautiful hardwood floors & full bath.
Basement offers 4th bedroom and large room for den or possibly a 5th bedroom, laundry room/mudroom leading outside and it just keeps growing with a large unfinished storage area. Updates to home includes hot water heater, natural gas installed in both fireplaces, den & sunporch added on, windows & roof two years old, New 5 ton HVAC train. Repaved driveway 2 years ago. LOCKBOX ON BACK DOOR
Location
State VA
County Russell
Zoning R1
Direction I-81 exit 14 turn left turn right onto Lee Hwy /W Main turn left to US-19 N/Porterfield Hwy. Take exit 1 for US-19 BUS/County Rd Rt 660 to Lebanon/Cleveland, turn left onto W Main St/Mountain Rd,Turn right onto Clinch Mountain Ave, left onto Pruner St, right onto Gypsy. House on right sign in yard
Rooms
Basement Concrete
Interior
Interior Features Remodeled, Walk-In Closet(s), Whirlpool
Heating Electric, Heat Pump, Natural Gas, Electric
Cooling Heat Pump
Flooring Hardwood, Laminate, Tile
Fireplaces Number 1
Fireplaces Type Den, Living Room
Fireplace Yes
Window Features Insulated Windows
Appliance Dishwasher, Microwave, Range, Refrigerator
Heat Source Electric, Heat Pump, Natural Gas
Laundry Electric Dryer Hookup, Washer Hookup
Exterior
Exterior Feature Other
Parking Features Asphalt, Carport
Roof Type Shingle
Topography Level
Porch Front Porch, Rear Porch
Building
Entry Level Tri-Level
Foundation Block
Sewer Public Sewer
Water Public
Structure Type Brick
New Construction No
Schools
Elementary Schools Lebanon
Middle Schools Lebanon
High Schools Lebanon
Others
Senior Community No
Tax ID 104r 1k 367
Acceptable Financing Cash, Conventional, FHA
Listing Terms Cash, Conventional, FHA
Read Less
Want to know what your home might be worth? Contact us for a FREE valuation!

Our team is ready to help you sell your home for the highest possible price ASAP
Bought with Non Member • Non Member





