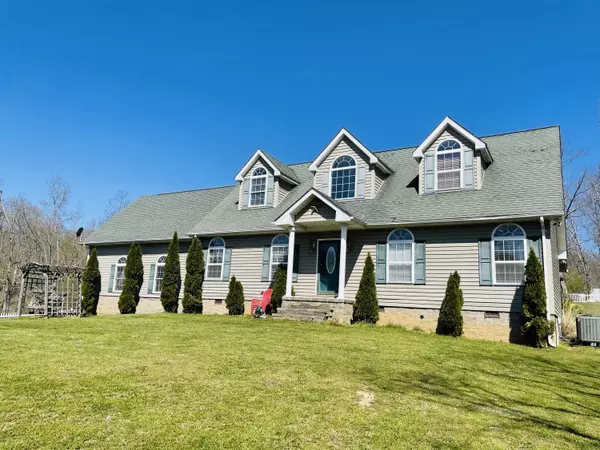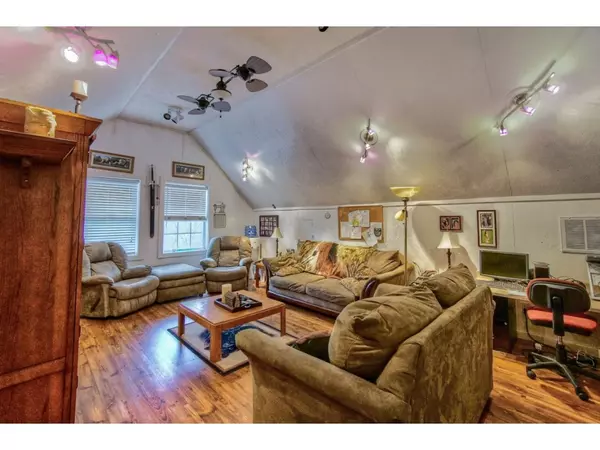$249,900
$249,995
For more information regarding the value of a property, please contact us for a free consultation.
2497 Upper Copper Creek RD Castlewood, VA 24224
3 Beds
2 Baths
2,458 SqFt
Key Details
Sold Price $249,900
Property Type Single Family Home
Sub Type Single Family Residence
Listing Status Sold
Purchase Type For Sale
Square Footage 2,458 sqft
Price per Sqft $101
Subdivision Not In Subdivision
MLS Listing ID 9921321
Sold Date 06/07/21
Style Cape Cod
Bedrooms 3
Full Baths 2
Total Fin. Sqft 2458
Originating Board Tennessee/Virginia Regional MLS
Year Built 2006
Lot Size 19.170 Acres
Acres 19.17
Lot Dimensions See Acreage
Property Sub-Type Single Family Residence
Property Description
Looking for a mini farm in a beautiful mountain setting? Look no further...this property features a beautiful 3 bedroom/2.5 bath home with hardwood floors and an open feel, along with more than 19 acres of land for your animals to graze. The master suite is on the main level, and there are two additional bedrooms, plus a large bonus room upstairs. There is a lawn area fenced separately, along with a barn and an outbuilding. There is a stone patio, with an outdoor fireplace. Property also features two septic tanks, which allows for multiple families to live on the property! Come see it today!
Location
State VA
County Russell
Community Not In Subdivision
Area 19.17
Zoning Res
Direction From I81N, take exit 14 toward Abingdon. Turn left onto US 19 toward Hansonville. Turn left onto Alt 58 to Castlewood. In approximately 8 miles, do a U-turn at S 71. Then, turn right onto Upper Copper Creek road. Home is 2.1 miles on right.
Rooms
Other Rooms Barn(s), Outbuilding, Shed(s), Storage
Basement Crawl Space
Interior
Interior Features Primary Downstairs, Eat-in Kitchen, Garden Tub
Heating Heat Pump
Cooling Heat Pump
Flooring Carpet, Ceramic Tile, Hardwood
Fireplaces Type Other, See Remarks
Fireplace Yes
Window Features Insulated Windows
Appliance Dishwasher, Microwave, Range, Refrigerator
Heat Source Heat Pump
Exterior
Parking Features Attached, Gravel
Garage Spaces 2.0
View Mountain(s)
Roof Type Shingle
Topography Pasture, Rolling Slope
Porch Deck, Porch
Total Parking Spaces 2
Building
Sewer Private Sewer
Water Private, Well
Architectural Style Cape Cod
Structure Type Vinyl Siding
New Construction No
Schools
Elementary Schools Castlewood
Middle Schools None
High Schools Castlewood
Others
Senior Community No
Tax ID 137l Id 8
Acceptable Financing Cash, Conventional
Listing Terms Cash, Conventional
Read Less
Want to know what your home might be worth? Contact us for a FREE valuation!

Our team is ready to help you sell your home for the highest possible price ASAP
Bought with Sarah Sawyers • REMAX Results Bristol





