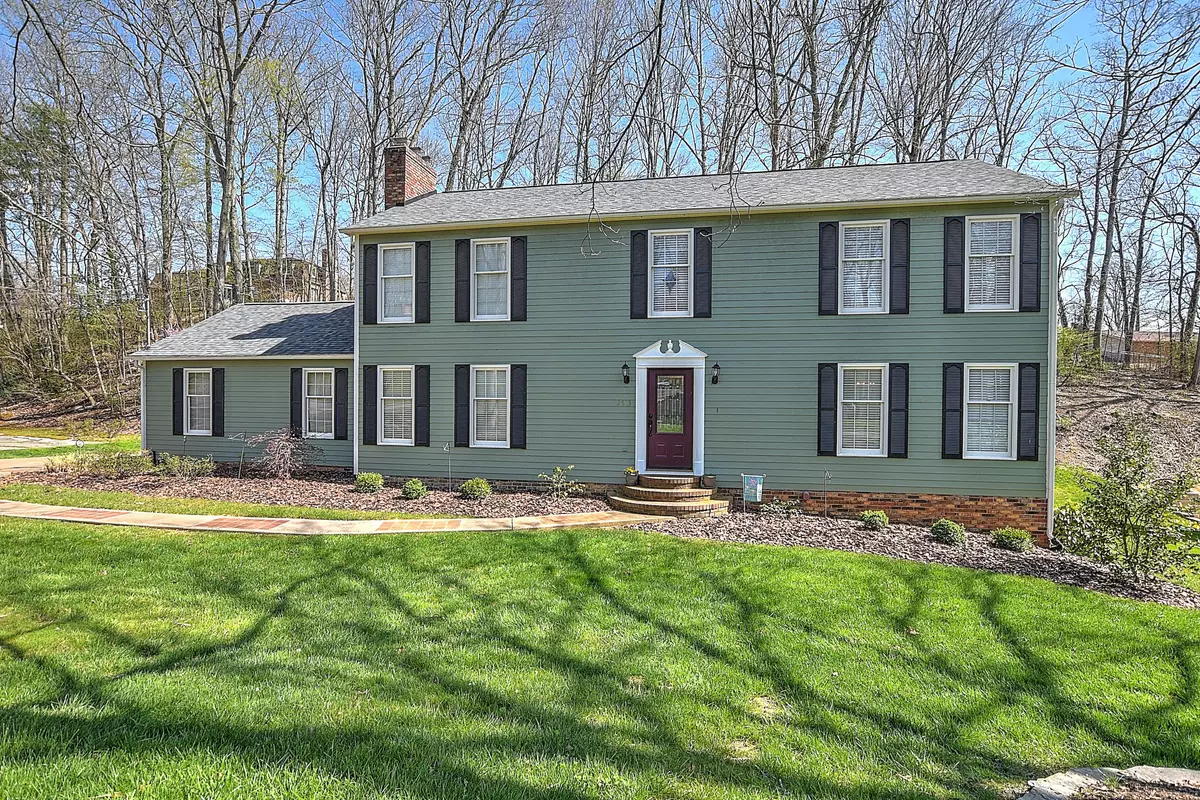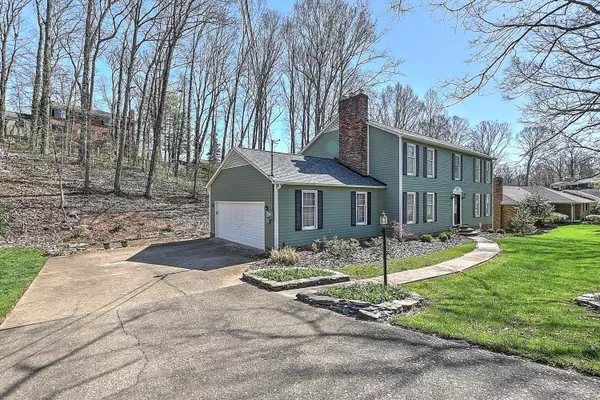$344,000
$350,000
1.7%For more information regarding the value of a property, please contact us for a free consultation.
2513 Wildwood DR Kingsport, TN 37660
4 Beds
4 Baths
3,304 SqFt
Key Details
Sold Price $344,000
Property Type Single Family Home
Sub Type Single Family Residence
Listing Status Sold
Purchase Type For Sale
Square Footage 3,304 sqft
Price per Sqft $104
Subdivision Preston Forest
MLS Listing ID 9921074
Sold Date 05/28/21
Bedrooms 4
Full Baths 2
Half Baths 2
Total Fin. Sqft 3304
Originating Board Tennessee/Virginia Regional MLS
Year Built 1972
Lot Dimensions 115 x 160.71
Property Description
This charming and spacious home has a great layout with 4 bedrooms, 2 full bathrooms & 2 half baths. You'll be blown away by the space to entertain and endless amount of storage space in this home! As you walk through the front door, you're greeted by a great living space that leads to a large dining room, which then flows into the beautifully updated custom kitchen. The kitchen is complete with built-ins, new stainless steel appliances, granite countertops, large island (seats 6) and plenty of cabinet space. From the kitchen, entertainers will love the covered back deck with built-in seating right off of the kitchen. Upstairs opens up to three spacious bedrooms and a fully updated hall bathroom. The master suite includes it's own private fireplace, 2 closets and a sitting area. Back downstairs, the partially finished basement creates even more space to entertain with yet another cozy fireplace. There's also a half bathroom with laundry, as well as an enormous amount of space for storage with a walk-out door for easy access and tons of potential to create even more living area! The roof, HVAC, and water heater were all recently replaced (see complete update list in attached docs). Property has an installed sprinkler system for the landscaping. All of this in Preston Forest, close to schools, hospitals, shopping, and the best Kingsport has to offer! Buyer to verify all information.
Location
State TN
County Sullivan
Community Preston Forest
Zoning Residential
Direction From John B Dennis Hwy, take a slight right onto E Stone Dr, then turn left onto Beechnut Dr, then left onto Wildwood Dr, home is on the left.
Interior
Heating Central, Fireplace(s), Heat Pump
Cooling Ceiling Fan(s), Central Air, Heat Pump
Heat Source Central, Fireplace(s), Heat Pump
Exterior
Roof Type Shingle
Topography Level
Building
Entry Level Two
Water Public
Structure Type Masonite
New Construction No
Schools
Elementary Schools Jefferson
Middle Schools Robinson
High Schools Dobyns Bennett
Others
Senior Community No
Tax ID 047g C 004.00
Acceptable Financing Cash, Conventional, FHA, VA Loan
Listing Terms Cash, Conventional, FHA, VA Loan
Read Less
Want to know what your home might be worth? Contact us for a FREE valuation!

Our team is ready to help you sell your home for the highest possible price ASAP
Bought with Debby Gibson • Debby Gibson Real Estate






