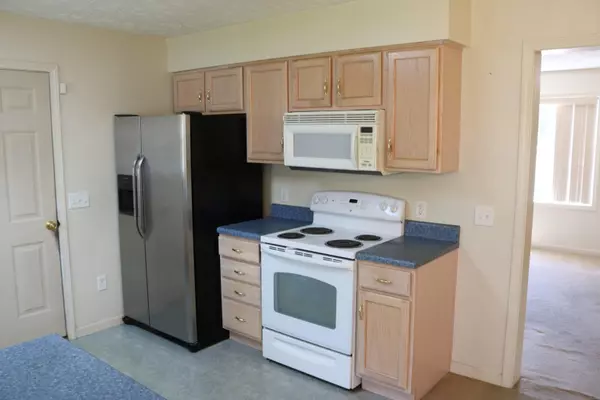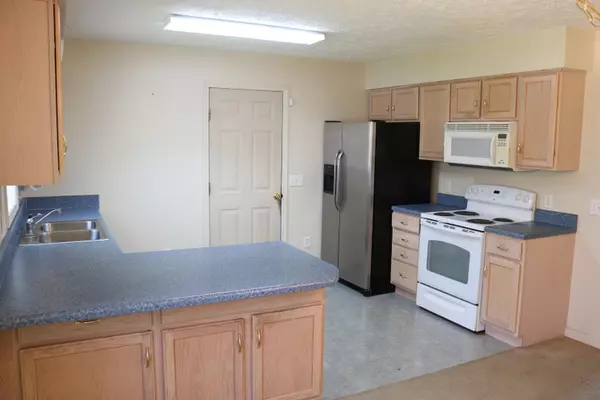$198,000
$220,000
10.0%For more information regarding the value of a property, please contact us for a free consultation.
445 Hightop RD Midway, TN 37809
3 Beds
2 Baths
1,428 SqFt
Key Details
Sold Price $198,000
Property Type Single Family Home
Sub Type Single Family Residence
Listing Status Sold
Purchase Type For Sale
Square Footage 1,428 sqft
Price per Sqft $138
Subdivision Not In Subdivision
MLS Listing ID 9920879
Sold Date 05/28/21
Style Ranch
Bedrooms 3
Full Baths 2
Total Fin. Sqft 1428
Originating Board Tennessee/Virginia Regional MLS
Year Built 2001
Lot Size 6.350 Acres
Acres 6.35
Lot Dimensions 6.35 Acres
Property Sub-Type Single Family Residence
Property Description
Beautiful home with over 1420 finished sq. ft. of living space in private setting on 6.35 acres of land. This 3-bedroom 2 bath home features a huge master suite gigantic walk-in closet master bath has jetted tub and big separate shower. Two other spacious bedrooms. Main level laundry. Livingroom has nice gas log fireplace. Formal dining area with breakfast bar just off the kitchen. Kitchen has plenty of cabinet and counter space and comes furnished with side-by-side fridge built in microwave and electric range. Attached 2 car 526 sq ft garage with tons shelving ideal storage. Auto garage door openers. Attached sunroom offers a wonderful spot for those Sunday afternoon naps or to enjoy a good book. The property consists of 3 separate lots containing 6.35 acres that has it all. The home sits approx. 1000 ft off the road which is perfect for anyone that wants to get away from it all in their own secluded paradise. Large cleared yard at the home and out at the road perfect for a garden area. Partially wooded offer plenty of wildlife.
Location
State TN
County Greene
Community Not In Subdivision
Area 6.35
Zoning RS
Direction From Mosheim take Hwy 348 (midway rd) turn left on Hightop Rd Property on the left at 445
Rooms
Other Rooms Shed(s), Storage
Basement Crawl Space
Primary Bedroom Level First
Interior
Interior Features Bar, Entrance Foyer, Walk-In Closet(s), See Remarks
Heating Heat Pump
Cooling Heat Pump, Window Unit(s)
Flooring Carpet, Vinyl
Fireplaces Number 1
Fireplaces Type Gas Log, Living Room
Fireplace Yes
Window Features Insulated Windows
Appliance Dryer, Electric Range, Microwave, Refrigerator, Washer
Heat Source Heat Pump
Laundry Electric Dryer Hookup, Washer Hookup
Exterior
Exterior Feature Garden
Parking Features Concrete, Garage Door Opener, Gravel
Garage Spaces 2.0
Amenities Available Landscaping
Roof Type Shingle
Topography Cleared, Level, Part Wooded, Sloped, See Remarks
Porch Deck
Total Parking Spaces 2
Building
Entry Level One
Foundation Block
Sewer Septic Tank
Water Public
Architectural Style Ranch
Structure Type Block,Vinyl Siding
New Construction No
Schools
Elementary Schools Mosheim
Middle Schools Mosheim
High Schools West Greene
Others
Senior Community No
Tax ID 095 041.07 000
Acceptable Financing Cash, Conventional, USDA Loan, VA Loan
Listing Terms Cash, Conventional, USDA Loan, VA Loan
Read Less
Want to know what your home might be worth? Contact us for a FREE valuation!

Our team is ready to help you sell your home for the highest possible price ASAP
Bought with Sherry Blazer • Elite Realty Group





