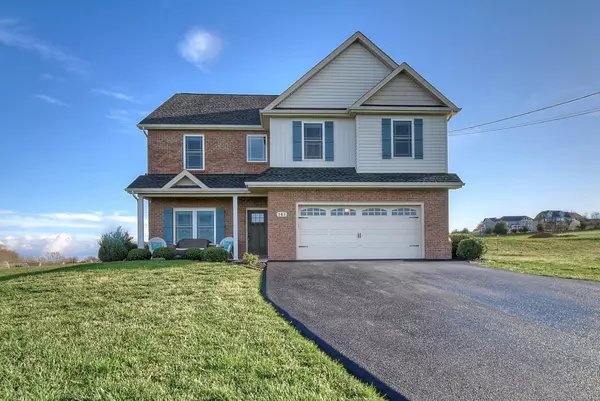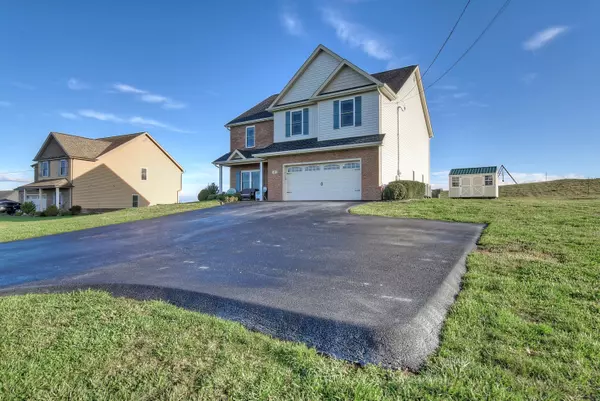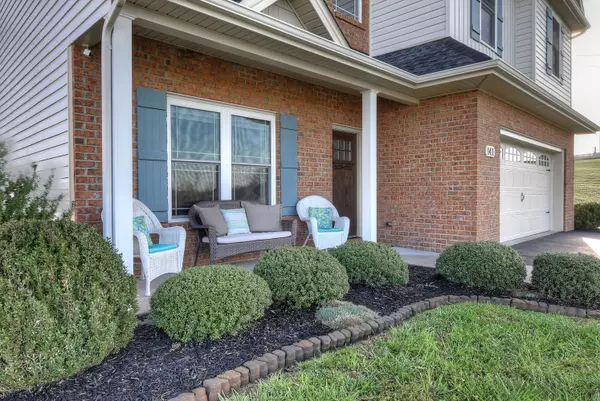$375,000
$375,000
For more information regarding the value of a property, please contact us for a free consultation.
141 Paul Saylor RD Jonesborough, TN 37659
4 Beds
3 Baths
2,806 SqFt
Key Details
Sold Price $375,000
Property Type Single Family Home
Sub Type Single Family Residence
Listing Status Sold
Purchase Type For Sale
Square Footage 2,806 sqft
Price per Sqft $133
Subdivision Wolfe/Paul Saylor Rd
MLS Listing ID 9920347
Sold Date 05/17/21
Style Traditional
Bedrooms 4
Full Baths 2
Half Baths 1
Total Fin. Sqft 2806
Originating Board Tennessee/Virginia Regional MLS
Year Built 2016
Lot Size 0.820 Acres
Acres 0.82
Lot Dimensions 100 x 364
Property Description
BETTER THAN NEW -This beautiful home is in pristine condition and has over 2,800 finished square feet, 4 bedrooms, 2.5 baths and 2-car main level garage; situated on a large .82-acre lot with FANTASTIC VIEWS of the mountains. The main level features an inviting entry foyer, formal dining room/office, great room with fireplace, spacious kitchen with center island and seating, granite countertops, stainless steel appliances, tile backsplash, breakfast area and pantry, laundry room and powder room. The second level features a LUXURIOUS MASTER SUITE with fireplace, vaulted ceiling and en-suite master bath including whirlpool tub, separate shower, granite counter tops, dual sinks and large walk-in closet; 3 generously sized guest bedrooms and full bath. Sit back on the covered front porch to enjoy the BREATHTAKING MOUNTAIN VIEWS and the back patio is great for entertaining and summer cookouts. Other highlights are: Open concept, hardwood flooring, ceramic tile, crown molding, neutral colors, recessed lighting, ceiling fans, 2 fireplaces, granite counters, extra parking, storage shed, brick accents, dual heat pump system, double-hung low-e windows, architectural shingles, Ridgeview School District and pay county taxes only. Conveniently located between Johnson City and Kingsport, close to shopping, dining, schools and I-26.
Location
State TN
County Washington
Community Wolfe/Paul Saylor Rd
Area 0.82
Zoning R
Direction From Johnson City take I-26 W, take exit #13 for TN-75/Bobby Hicks Hwy/Suncrest Dr toward Gray, us the left lanes onto TN-74 S/Bobby Hicks Hwy/Suncrest Dr, turn left onto Boonesboro Rd, turn right on Dean Archer Rd, turn left onto Paul Saylor Rd, go.2 miles, home is on your left, see sign.
Rooms
Other Rooms Shed(s)
Primary Bedroom Level Second
Interior
Interior Features Entrance Foyer, Granite Counters, Kitchen Island, Open Floorplan, Pantry, Walk-In Closet(s), Whirlpool
Heating Electric, Fireplace(s), Heat Pump, Electric
Cooling Ceiling Fan(s), Central Air, Heat Pump
Flooring Carpet, Ceramic Tile, Hardwood
Fireplaces Number 2
Fireplaces Type Primary Bedroom, Gas Log, Great Room
Fireplace Yes
Window Features Double Pane Windows,Insulated Windows
Appliance Dishwasher, Microwave, Range, Refrigerator
Heat Source Electric, Fireplace(s), Heat Pump
Laundry Electric Dryer Hookup, Washer Hookup
Exterior
Garage Asphalt, Attached, Garage Door Opener, Parking Pad, Parking Spaces, RV Parking
Garage Spaces 2.0
Utilities Available Cable Connected
Amenities Available Landscaping
View Mountain(s)
Roof Type Shingle
Topography Cleared, Level, Rolling Slope
Porch Covered, Front Porch, Rear Patio
Total Parking Spaces 2
Building
Entry Level Two
Foundation Block
Sewer Septic Tank
Water Public
Architectural Style Traditional
Structure Type Brick,Vinyl Siding
New Construction No
Schools
Elementary Schools Ridgeview
Middle Schools Ridgeview
High Schools Daniel Boone
Others
Senior Community No
Tax ID 027 074.01 000
Acceptable Financing Cash, Conventional, FHA, USDA Loan, VA Loan
Listing Terms Cash, Conventional, FHA, USDA Loan, VA Loan
Read Less
Want to know what your home might be worth? Contact us for a FREE valuation!

Our team is ready to help you sell your home for the highest possible price ASAP
Bought with Debby Gibson • Debby Gibson Real Estate






