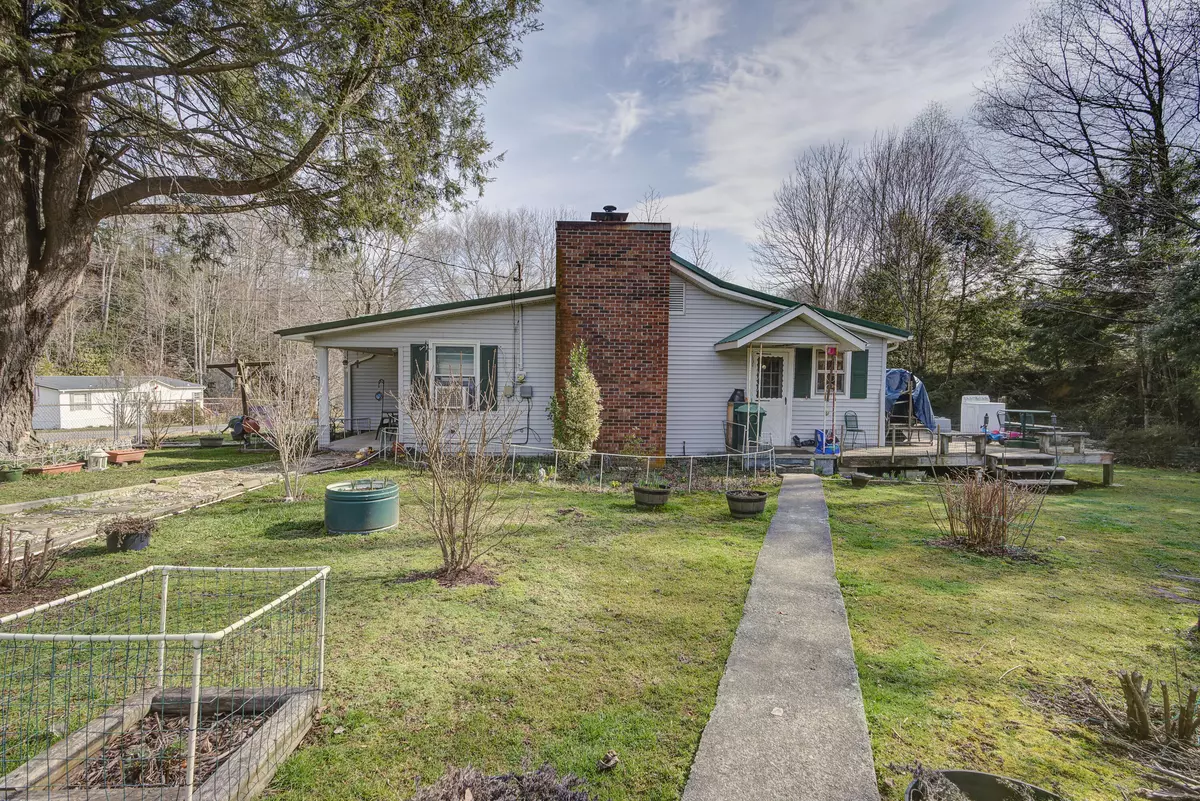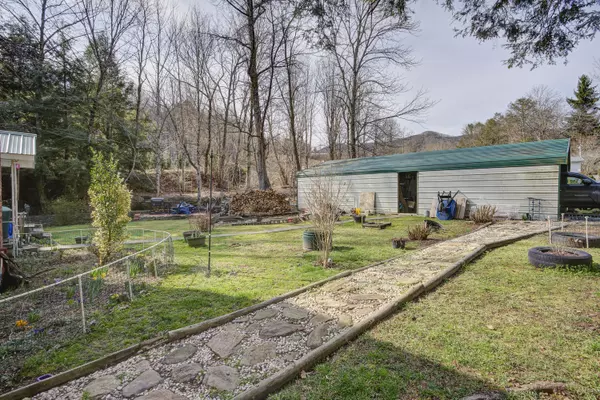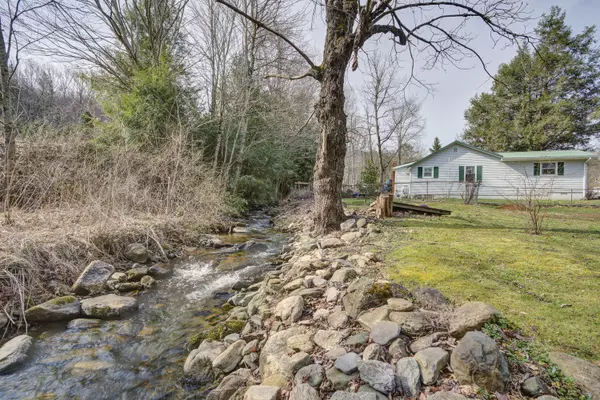$150,000
$164,900
9.0%For more information regarding the value of a property, please contact us for a free consultation.
304 Elk River RD Elk Park, NC 28622
2 Beds
1 Bath
1,250 SqFt
Key Details
Sold Price $150,000
Property Type Single Family Home
Sub Type Single Family Residence
Listing Status Sold
Purchase Type For Sale
Square Footage 1,250 sqft
Price per Sqft $120
Subdivision Not In Subdivision
MLS Listing ID 9920117
Sold Date 10/04/21
Style Cottage
Bedrooms 2
Full Baths 1
Total Fin. Sqft 1250
Originating Board Tennessee/Virginia Regional MLS
Year Built 1936
Lot Size 0.500 Acres
Acres 0.5
Lot Dimensions Irregular
Property Description
Charming NC Mountain Home overlooking one of the creeks that feeds into Elk River which is famous trophy trout fishing stream. Elk River Falls is just a short drive to this home. This home features one level living with 2 bedrooms, 1 bath, a beautiful stone fireplace, a large deck overlooking the creek, a great garden area, partially fenced yard and a 20x40 Storage Building. This location is centrally located to all major ski resorts, golf courses, trout fishing, Watauga Lake, the Appalachian Trail, white water rafting and much more. Boone, Asheville and Johnson City, TN are just a short drive. Cannon Memorial Hospital is about twenty minutes away. You won't regret taking a look at this home......we think you will LOVE IT!
Location
State NC
County Avery
Community Not In Subdivision
Area 0.5
Zoning Residential
Direction HWY 19 E into NC, turn left onto Old Mill Rd. Go aprox 1/4 mile then turn left on Elk River Rd. The home is on the right.
Rooms
Basement Crawl Space
Interior
Heating Propane
Cooling Ceiling Fan(s)
Flooring Hardwood, Laminate, Tile
Fireplaces Number 1
Fireplaces Type Living Room, Stone
Fireplace Yes
Appliance Dishwasher, Dryer, Range, Refrigerator, Washer
Heat Source Propane
Laundry Electric Dryer Hookup, Washer Hookup
Exterior
Exterior Feature Garden
Parking Features Gravel
Carport Spaces 2
Utilities Available Cable Available
Amenities Available Landscaping
View Mountain(s), Creek/Stream
Roof Type Metal
Topography Level
Porch Deck, Front Porch
Building
Entry Level One
Foundation Block
Sewer Public Sewer
Water Public
Architectural Style Cottage
Structure Type Vinyl Siding
New Construction No
Schools
Elementary Schools Newland
Middle Schools Avery
High Schools Avery
Others
Senior Community No
Tax ID 18291702205000000
Acceptable Financing Cash, Conventional, FHA, FMHA, USDA Loan, VA Loan
Listing Terms Cash, Conventional, FHA, FMHA, USDA Loan, VA Loan
Read Less
Want to know what your home might be worth? Contact us for a FREE valuation!

Our team is ready to help you sell your home for the highest possible price ASAP
Bought with Non Member • Non Member





