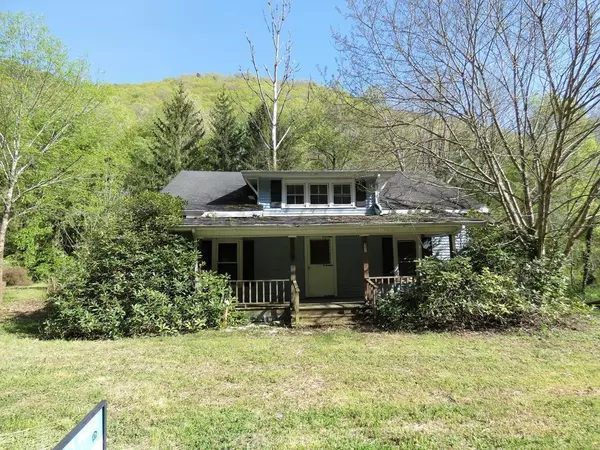$48,000
$51,999
7.7%For more information regarding the value of a property, please contact us for a free consultation.
951 Allison Gap RD Saltville, VA 24370
3 Beds
1 Bath
1,908 SqFt
Key Details
Sold Price $48,000
Property Type Single Family Home
Sub Type Single Family Residence
Listing Status Sold
Purchase Type For Sale
Square Footage 1,908 sqft
Price per Sqft $25
MLS Listing ID 9919805
Sold Date 05/11/21
Style Craftsman
Bedrooms 3
Full Baths 1
Total Fin. Sqft 1908
Originating Board Tennessee/Virginia Regional MLS
Year Built 1926
Lot Size 17.510 Acres
Acres 17.51
Lot Dimensions 17.51ACRES
Property Sub-Type Single Family Residence
Property Description
PRICED BELOW TAX ASSESSMENT!1926 Three Bedroom, One bath fixer upper in the small town of Saltville, Virginia. This home has hardwood floors and nicely sized rooms. An enclosed porch lets you step out back to your private creek area. This land is mainly very steep mountain land with approximately 0.40 acre +- of level area where the house stands. This home is not habitable in its present condition. Saltville is located in a beautiful area of the state with farmland, mountains, rivers and streams. If you are an outdoor enthusiast, this is the place to be, with plenty of great fishing spots and hiking trails. In fact, the Salt Trail, an 8-mile trail between Saltville and Glade Spring, passes nearby through a pastoral landscape of farms and woodlands. Enjoy your own private mountain !
Location
State VA
County Smyth
Area 17.51
Zoning A/R
Direction FROM I-81N TO EXIT 29. TURN LEFT OFF EXIT ONTO VA-91/MAPLE STREET. GO 0.6 MI, TURN SLIGHT RIGHT ONTO MONTE VISTA DRIVE/VA-91 9 MILES TO SALTVILLE; TURN LEFT ONTO E MAIN ST. , TAKE THE 2ND LEFT ONTO ALLISON GAP ROAD 1.4 MI, TURN RIGHT TO STAY ON ALLISON GAP ROAD AT FOUR WAY STOP; GO APPROX.1 MILE
Rooms
Other Rooms Outbuilding
Basement Block, Crawl Space
Interior
Heating Baseboard, Electric, Electric
Cooling None
Flooring Hardwood, Vinyl
Fireplaces Type Flue
Fireplace Yes
Window Features Insulated Windows,Single Pane Windows
Heat Source Baseboard, Electric
Laundry Electric Dryer Hookup, Washer Hookup
Exterior
Parking Features Gravel
Utilities Available Cable Available
View Creek/Stream
Roof Type Shingle
Topography Cleared, Flood Zone, Level, Mountainous, Steep Slope, Wooded
Porch Covered, Front Porch
Building
Entry Level Two
Foundation Block
Sewer Septic Tank
Water Public
Architectural Style Craftsman
Structure Type Vinyl Siding,Plaster
New Construction No
Schools
Elementary Schools Saltville
Middle Schools Northwood
High Schools Northwood
Others
Senior Community No
Tax ID 28-A-84 128546
Acceptable Financing Cash, Conventional
Listing Terms Cash, Conventional
Read Less
Want to know what your home might be worth? Contact us for a FREE valuation!

Our team is ready to help you sell your home for the highest possible price ASAP
Bought with Non Member • Non Member





