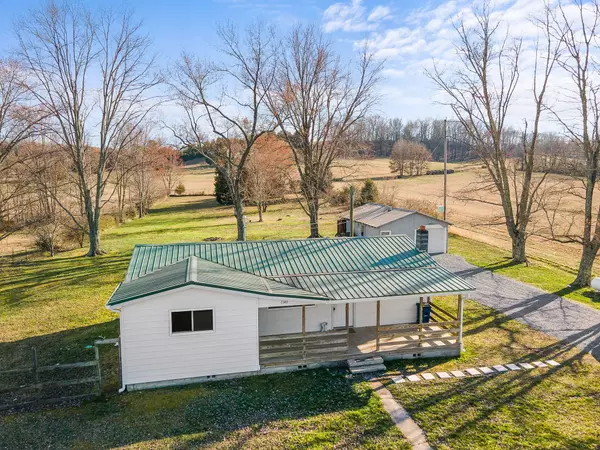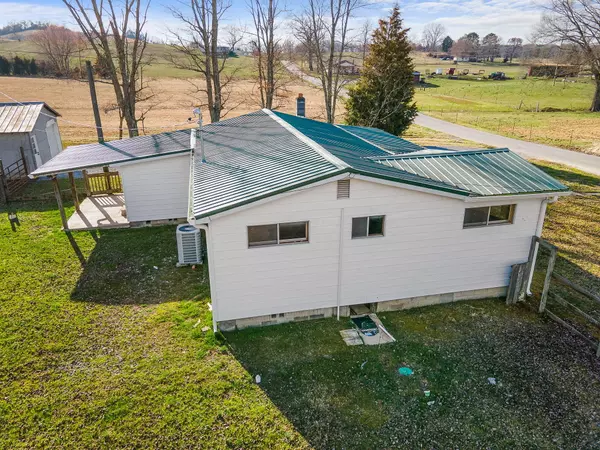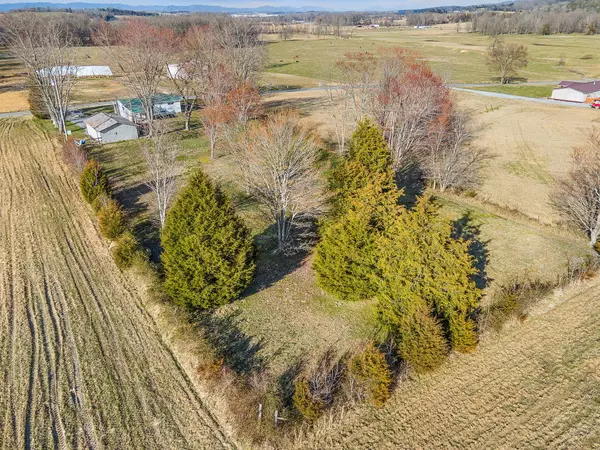$128,500
$119,900
7.2%For more information regarding the value of a property, please contact us for a free consultation.
1140 Yellow Springs RD Midway, TN 37809
2 Beds
1 Bath
1,062 SqFt
Key Details
Sold Price $128,500
Property Type Single Family Home
Sub Type Single Family Residence
Listing Status Sold
Purchase Type For Sale
Square Footage 1,062 sqft
Price per Sqft $120
MLS Listing ID 9919530
Sold Date 04/22/21
Style Farmhouse,Cottage
Bedrooms 2
Full Baths 1
Total Fin. Sqft 1062
Originating Board Tennessee/Virginia Regional MLS
Year Built 1968
Lot Size 1.000 Acres
Acres 1.0
Lot Dimensions 1 acre
Property Sub-Type Single Family Residence
Property Description
Check out this charming, renovated farmhouse on a fenced in 1 acre lot! This 2 bed, 1 bath cutie has brand new flooring throughout, brand new kitchen, updated windows and roof, a new water heater and HVAC unit! You can enjoy the quiet street from your covered front porch or covered back patio! Enjoy parking your vehicle in the detached garage/workshop. Don't miss the opportunity for easy country living, with a level lot, a couple mature trees, and a fully fenced back yard!
All info taken from third party resources.
Buyer and buyer's agent to verify.
Location
State TN
County Greene
Area 1.0
Zoning A-1
Direction Take Midway Rd to McDonald Rd. Stay on McDonald for 4 miles. Take left on Croff Kirk Rd, then a right onto Yellow Springs Rd. House is on your left.
Rooms
Basement Crawl Space
Interior
Interior Features Kitchen/Dining Combo, Remodeled
Heating Heat Pump
Cooling Heat Pump
Flooring Laminate
Fireplaces Type Living Room
Fireplace Yes
Appliance Microwave
Heat Source Heat Pump
Laundry Electric Dryer Hookup, Washer Hookup
Exterior
Parking Features Detached, Gravel
Garage Spaces 1.0
Roof Type Metal
Topography Level
Porch Back, Covered, Front Porch
Total Parking Spaces 1
Building
Entry Level One
Sewer Septic Tank
Water Public
Architectural Style Farmhouse, Cottage
Structure Type Vinyl Siding
New Construction No
Schools
Elementary Schools Mosheim
Middle Schools Mosheim
High Schools West Greene
Others
Senior Community No
Tax ID 094 016.00
Acceptable Financing Cash, Conventional, FHA, USDA Loan, VA Loan
Listing Terms Cash, Conventional, FHA, USDA Loan, VA Loan
Read Less
Want to know what your home might be worth? Contact us for a FREE valuation!

Our team is ready to help you sell your home for the highest possible price ASAP
Bought with SHELLY SPENCER • Bridge Pointe Real Estate Jonesborough





